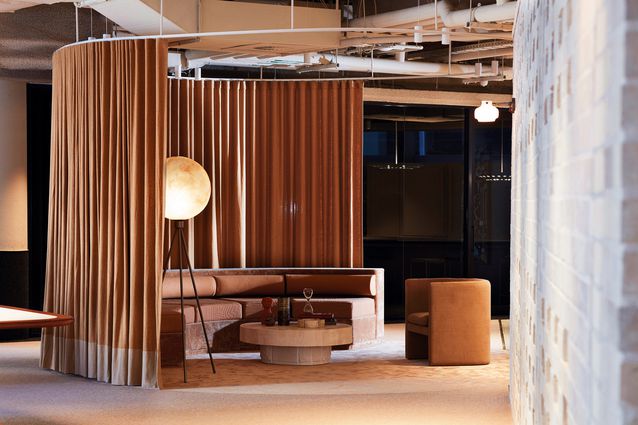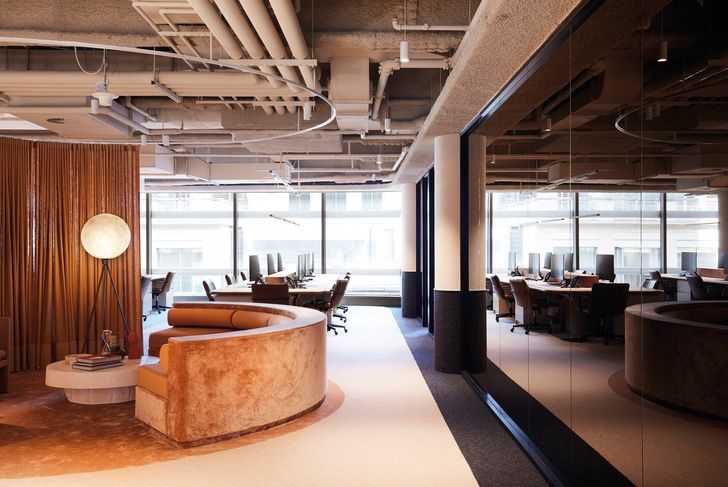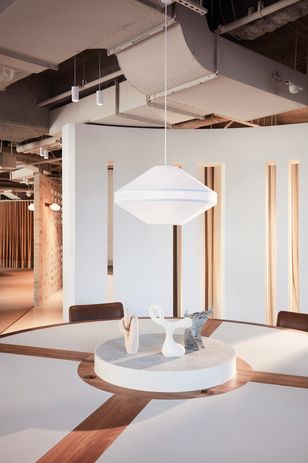Working from home during the COVID pandemic showed many of us to be more adaptable and resilient then we ever had imagined. The comfort, familiarity and convenience that our domestic environments provide have made many people realize how poorly designed and inhumane their workplaces were. However, the lack of socialization and never-ending domestic disruptions also have some of us longing for face-to-face interaction with our colleagues and the focus provided by a closed-door meeting. Johnson Partners, a boutique recruitment agency, understood the importance of the physical workplace in attracting and retaining staff. In commissioning YSG to design its new Sydney headquarters, the key question the agency posed was, “What will make people want to come into the office?”
YSG is known for its residential and hospitality work, with a big focus on narrative, detail and experience. The white-walled, grey-carpeted, over-lit office space is anathema to the studio’s design ethos. Yasmine Saleh Ghoniem, founder and director, had worked with the client on a previous residential project. Having lived in one of Ghoniem’s houses, the client was set on sharing the experience of good design with the rest of the team. The client wanted to make the workspace inspirational and reflect the supportive nature of the company, and thought that YSG “might offer something a bit different to the normal workplace.”
Used for interviews, the only enclosed rooms in the office use black glazed windows to ensure optimum privacy for visiting candidates and clients.
Image:
The offices are located within The Pavilion at 388 George Street (formerly the King George Tower, or the American Express Building, designed by John Andrews in 1976). This landmark brutalist tower acted as inspiration for the design, with a nod to the sleek interiors of James Bond films. But while taking inspiration from the iconic tower, YSG also wanted to move beyond the old office archetype. “The workplace we used to know is no longer,” says Ghoniem. “A situation like the pandemic has changed the way we see work and the workplace.” She rightly observes that “a lot of workplaces don’t make people want to be there.” The uniformity, anonymity and sterility of most corporate workplaces are disincentives to come into the office, and even more so now that we have worked from home for so long during the pandemic. As an antidote to the soulless workplace model, YSG has taken its cues from residential design and aimed for a space that was “designed to please.” While Ghoniem wanted the office to feel like a home, she acknowledges that, in fact, the design needed to be “better than home” for people to want to come in and work from there.
We discuss how homes were transformed into workplace/residential during the pandemic. Ghoniem says that any horizontal surface in a house has now become a possible workstation – dining tables, coffee tables, kitchen islands. This idea of multifunctional horizontal surfaces maps out the spatial anchoring of the scheme. Highlighting the importance of the horizontal surfaces is the fact that they are custom-designed, locally made joinery pieces that have been detailed with tactile experience in mind. The large gathering bench in the kitchen zone features green marble around the edges where people lean against it, with a more down-to-earth marmoleum in the centre. The workstations are edged in solid timber, once again at the point where the body makes contact. All the sharpness has been dulled in the design, both physically and experientially, with softness and warmth integrated into the scheme. Right angles have been banished; bullnoses, rounds or fillets are used at all plane junctions. This can best be seen in the circular arrival space. A plush banquette defines one-third of the circle, with the compositional play taken to the ground by a change in floor finish and a hefty low table. The circular geometry is carried through to the vertical plane by the moon-like lamp and the linen curtain that tracks the full circle in the ceiling plane, allowing the space to be used for meetings.
As an antidote to the soulless workplace model, YSG has taken its cues from residential design.
Image:
One of the key focus areas for YSG in this project was creating a sense of warmth with the lighting and colours. Ghoniem despairs that most office spaces are over-lit. Here, the colour temperature of the lighting was carefully considered, and the lighting scheme is adapted throughout for the task at hand. Dappled light is provided in the kitchen area through custom-designed light fixtures. Australian-designed light fixtures in the meeting rooms highlight the vermiculite ceilings, reinforcing the James Bond vibe. General lighting for the space is achieved through downlights, giving variation to the different zones across the floor plate, which is not particularly large. This works really well to create diverse experiences within an open-plan layout.
YSG is known for its sophisticated use of colour, and the complete absence of white here is a relief. The main workspace is a combination of creams, camel and greens. The private meeting rooms are blocked out in blacks and greys, providing a muted backdrop against which the theatre of the workspace can occur.
YSG has put forward a distinct vision for workplace design. Task-based performance requirements haven’t been compromised in the attempt to humanize the office. If this is the future of the workplace, I am looking forward to it.


