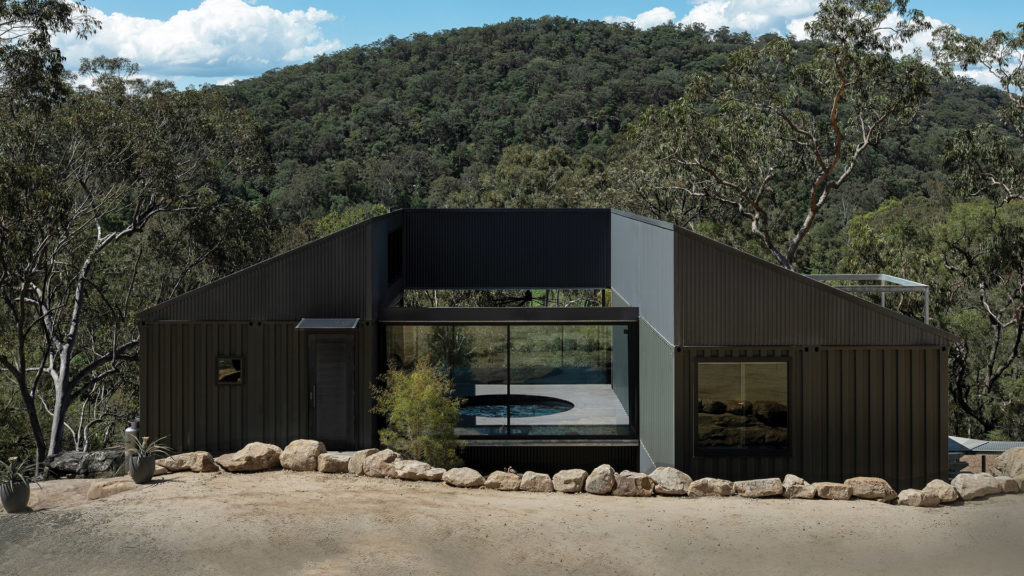A three-dimensional weave of landscape and building, this Australian residence called Colo Crossings built by Benn + Penna Architecture has been designed as a secluded, darkling shelter in the pursuit of retreat. Located 100 kilometres north-west of Sydney’s central business district in Australia, the residential architecture sits atop a steep slope, within a bend above the Colo River, recessed into and willingly consumed by an unforgiving landscape chosen by the clients for its gift of privacy, to escape the city bedlam. Its dusky, refined linearity outlining the solitary containment rests in rural effortlessness brought alive by rugged ground, lush, heavy trees and bush laden mountains at a distance. “‘Isolation’ takes on a new meaning as a celebration of one’s surroundings,” elaborates Andrew Penn, Director of the Sydney-based architectural and design office.
The Australian architects employed a minimal colour and material palette, as well as looped internal circulation that creates dialogue with the external topography, suggesting a cyclical passage for the occupants of the low-lying residential design that follows the east-westerly sun. With a U-shaped floor plan, the Colo Crossings house comprises three bedrooms, two washrooms and an open plan kitchen and living area that seems to “wrap its arms” around the inhabitants. The house forms periphery for viewing the cinematic terrain right from its entrance promenade, with massive glass windows and the prominent glazed central walkway that serves as a “telescope” towards the immediacy of the landscape.

The considered budget and collaboration with consultants became the perfect reason for Benn + Penna Architecture to follow an ethos of resourcefulness and retreat for the Colo Crossings residence. Construction was ingenious and capable with the employment of ready-made shipping containers and tanks, as well as exposed structural members. The existing sandstone bedrock served as a natural foundation, “which the geotechnical and structural engineers worked with to support the building in an area prone to landslides,” Benn relays. The structures of steel lay anchored into the rock, “with exposed members as an expression of the structure; designed to withstand its context for years to come,” he adds.

A tri-toned colour scheme garbs the horizontal form, integrating it further into the landscape, like how the house’s black platform deck remains anchored onto the blackened rock shelf, followed by bush green shipping containers as its main volumes which are crowned with a silvered roof that enjoys “reflective kinetics” of the clouds swiftly passing. The roof is made distinct by its familiar hipped shape which peaks above the plunge, circular pool, becoming the hearth of the residence, “facilitating domestic nurture amidst the rugged terrain,” they add.

The minimal interior design channels hyyge with cold concrete floors, with the exception of a dark plywood kitchen that “nod towards the raw, untampered surrounds”. The shipping container’s ribbed metal walls and the metal roof have been doubly insulated to protect against the high diurnal range of the area. To facilitate thermal mass, a fresh concrete slab was poured into each container while multiple north facing windows bring in the sun, in conjunction to photovoltaic powered, in-slab heating.
The rural landscape coupled with bushfire regulations of the river made necessary for the Australian architecture to be idiosyncratic to its place, and integrated a self-water-collecting system to cover its own consumption. The peaked roof and water tanks become reservoirs for water, while the central pool provides protection in the event of a fire. “The quietly nestled form is in constant balance and antithesis with its rugged context; insinuating the potential for a quiet dip or defence against blaze at any point,” the architects share.
Project Details
Name: Colo Crossings
Location: Colo River, NSW, Australia
Architect: Benn + Penna Architecture
Design Team: Andrew Benn, Sean Tran, Rachel Stratford
Builder: Underhill Constructions, Mountain Gum Constructions, and Craig Miller









