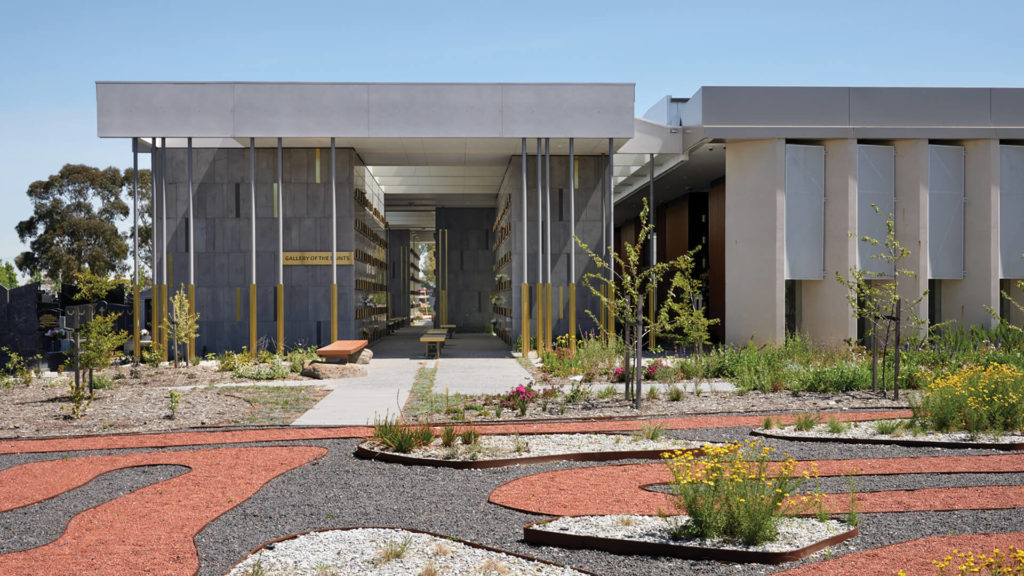Developed by Australian architecture practice BENT Architecture, the Gallery of the Saints Mausoleum Extension at Keilor Cemetery on the outskirts of Melbourne, was envisaged as a “site-specific, engaging and respectful example of memorial architecture where space, culture, and belief are formative in the experience of emotional healing.” In crafting an organic addendum to the existing cemetery and mausoleum complex in Keilor, the firm sought to break away from the solemn and formal ambience that pervaded the earlier ensemble of structures that graced the site. Instead, they opted for a scheme that positioned the extension as a ‘mausoleum in a garden’, with landscape design that infuses a sense of intimacy and life into what might have otherwise been a relatively sombre collection of spaces.
For this purpose, the extension – which lies to the south of the existing mausoleum prior to the burial plots – has been structured as an open and unenclosed set of buildings, taking cues from the natural landscape that surrounds it. On a larger plot that tapers towards its northern extremity, the new structure sits towards the opposing end, with forecourts, lawns, and gardens that line the site’s periphery. Adopting a trajectory that ever-so-slightly departs from the grid-like arrangement of crypts which dominate the site, BENT Architecture’s contextual design intervention takes form as a slightly staggered series of volumes arranged in two rows with flexible avenues for circulation running through them.

The firm reveals in a press statement, “Crypt cores are laid organically across the site and a new design language is established; one of permeability and choice. The edge condition of the existing building is dissolved in the new mausoleum to welcome visitors through multiple circulation paths which are punctuated by landscape. An organic arrangement of crypts provides a number of diverse spatial experiences that result in mini-communities, co-existing within the mausoleum. Tandem double, side-by-side double, and single crypt arrangements are interspersed throughout the mausoleum, offering further flexibility.”

What emerges from this layout is a stark reimagining of the conventional image of a mausoleum, far more inviting in its atmosphere, encouraging visitors to linger in remembrance and contemplation of their loved ones. The shifting setbacks along the southern edge of the extension serve to integrate the cemetery and its adjoining landscape into the new addition. BENT Architecture explains, “This creates a reciprocal relationship between the extension and its broader context, and adds much-needed greenery in an otherwise sparse setting.” As the vegetation here mediates the bare geometrically-designed massing of the crypt cores, the underlying garden concept comes to life, as verdant pockets of landscape are enlivened by light pouring into the complex through the crevices between blocks of crypts.
Steel colonnades frame the series of blocks, as one of the few elements that generate a sense of enclosure within the extension. The slender profiles of the columns themselves are sheathed in custom brass sleeves. BENT Architecture endeavoured to relate the materiality of the structures to their context, selecting local bluestone cladding to dress the walls of the crypt cores. As a material with deep ties to the city of Melbourne and its urban landscape, the subtle texture and heavy monumentality of the cladding is an ideal foil to the gleaming brass accents littered throughout the design, and also imbues the spaces here with a sense of familiarity.

To accompany this, the design team used Tundra Grey marble crypt shutters and custom bronze rosettes on the faces of the crypts – the former was chosen to reflect light inside the crypt galleries while the latter grants an opportunity for visitors to leave floral arrangements or notes dedicated to those who have departed. Linished bronze channels have been embedded into the bottom edges of crypt shutters, while the flooring within the complex features a combination of bluestone and concrete pavers, in addition to stone tile and exposed aggregate concrete finishes. Custom movable bench seats incorporated as part of the hardscape provide a means for users to rest while visiting crypts.
“Landscape architecture plays a significant role in the spatial experience of the Mausoleum, with planting designed to ground the structure and connect it to surrounding gardens. A river of mainly low, softly coloured plants runs along the base of the facility to the south, with bridging points allowing planting to cross into the interior of the Mausoleum, permeating crypt galleries,” notes the design team. They add, “Plants have been chosen for colour harmony, form, and resilience. Many are deliberately familiar, often found in the gardens of loved-ones, offering a subtle sense of home.”
Surmounting the extension, the roof structure was conceptualised as a continuation of the original mausoleum, with an aluminium framed, fixed roof glazing system in certain sections, that allows light to pierce the interior from above. This assists in infusing a sacred quality to the space, without the use of religious iconography, where the roof strategically opens up to the sky in various zones. The design team at BENT Architecture concludes, “Connections to the sky, the sun, and the earth become unifying features which establish a series of sacred spaces where the permanence of death is balanced with the living, transient elements of the natural world.”
Project Details
Name: Gallery of the Saints Mausoleum Extension
Location: Keilor Cemetery, Victoria, Australia
Gross Floor Area: 785 sqm
Year of Completion: 2021
Project Type: Mausoleum Extension (Stage 4)
Architect: BENT Architecture
Project Team: Merran Porjazoski, Paul Porjazoski, Michael Germano, Lana Blazanin,
Rob Chittleborough, Thomas Zahner
Builder: 2Construct P/L
Structural Engineer: Clive Steele Partners P/L
Services Engineer: BRT Consulting P/L
Horticulturist: Infinite Landscape













