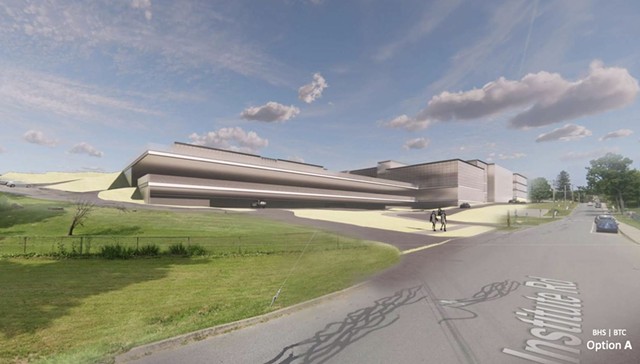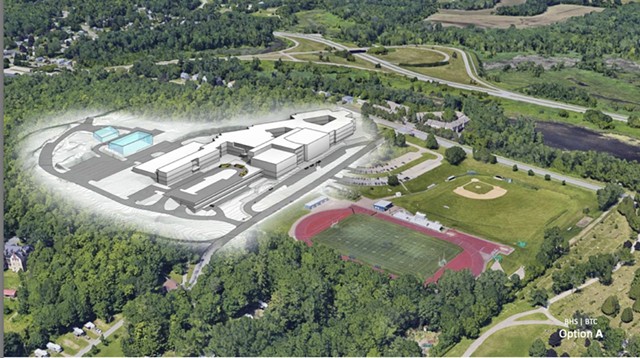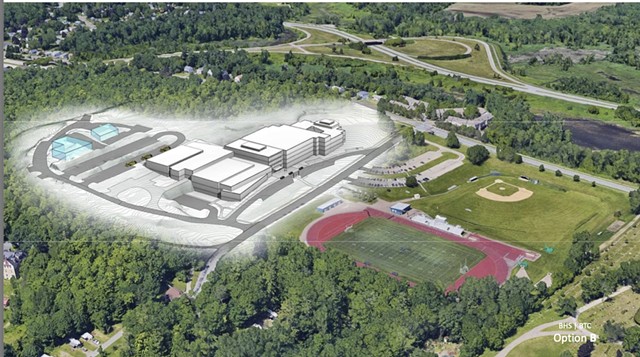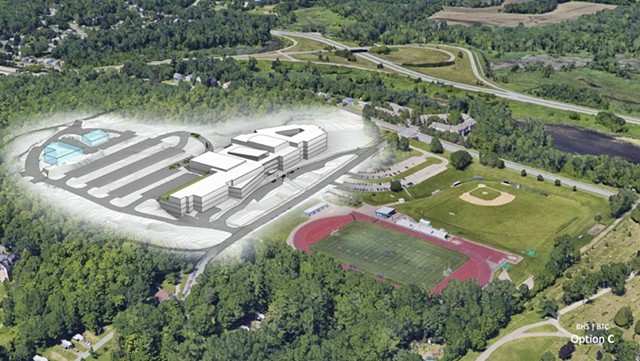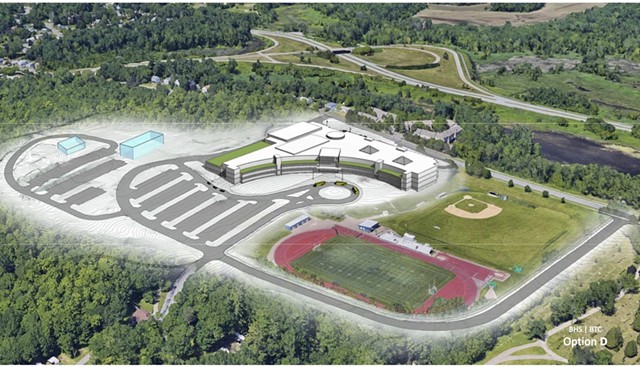On Tuesday night, the Burlington School Board got its first look at five conceptual designs for a new high school and technical center — a massive and costly project which the district hopes to complete by the summer of 2025.
Two of the options would entail building on the footprint of the existing school, while the other three would relocate the building, at least partially. The designs were created with feedback from a wide array of students, staff and community, superintendent Tom Flanagan said at the meeting.
The new building would be a permanent, state-of-the-art home for Burlington high school students, who were displaced in the fall of 2020 when officials found elevated levels of polychlorinated biphenyls on campus. For more than a year, students have used a temporary high school in a former Macy’s department store downtown.
The new school could cost anywhere from $181.3 million to $196.9 million. That price tag does not include the work needed to demolish the existing buildings and remove PCB-contaminated building materials and soil, which is expected to cost close to $30 million.
The five options share a number of elements. All are approximately 300,000 square feet; include space for the same assortment of educational programs; and have a large gym, cafeteria and auditorium. They will all include a multi-level student gathering spot or common area, outdoor courtyards, all-gender restrooms, and parking spaces for more than 240 bikes and 375 cars. In all designs, the playing fields remain unchanged.
Differences include cost, when existing buildings would be demolished, the positioning of the tech center in relation to the high school and the shape of the building.
Architect Carl Franceschi of Massachusetts-based DRA Architects, one of the firms hired to design the new school, walked the board through each option. The design team was initially tasked with designing a building on a plot of land to the east of the existing high school, Franceschi explained, but because of limitations to that site — including its size, soil conditions and topography — architects also came up with two options for the site of the existing high school.
Notable features of each design include:
Option A: $191.4 million
Three-story building with some lower levels where ground slopes, allows for the existing Building A — which houses the gym, auditorium and kitchen space — to be used during construction. Burlington Technical Center would be located on the north side of the building. Includes covered parking deck and limited space for future expansion.
Option B: $182.3 million
Compact three- and four-story building, built on existing high school location, tech center located behind high school on the north side. Ample space for future expansion.
Option C: $181.3 million
Three- and four-story building, built on existing high school location, tech center facing Institute Road on the west side, more linear floor plan.
Option C.1: $186.5 million
Identical floor plan to Option C, location shifted a bit to the east (closer to North Avenue), existing Building A could be used during construction, tech center would open 12 to 18 months after high school.
Option D: $196.9 million
The “outside-the-box” option: Institute Road would be replaced by a new roadway, building would face North Avenue, L-shaped footprint with curved facade, tech center and high school located in separate wings. Would need city support to coordinate building of a new road. Construction would likely take 36 months compared to 30 for other options.
Young Adults With Diverse Backgrounds Win Seats on the Burlington School Board

Young Adults With Diverse Backgrounds Win Seats on the Burlington School Board
By Alison Novak
Education
Following the presentation, board members had the opportunity to ask questions.
Commissioner Polly Vanderputten asked for clarification about the quality of the soil on campus. Because much of it is sandy, property service director Marty Spaulding said, fill would be added to make it stable enough to support a large structure.
Commissioner Jeff Wick wondered if the finished high school would be comparable to “some of those more good-looking and durable-looking buildings at Champlain College.”
Freeman French Freeman president Jesse Beck, whose firm is also working on the project, said that the building would be built to “last that 50-year lifespan or more.”
Beck said the school would be built “with solid masonry-type materials” such as brick and stone, with “lots of glass that brings in natural light.”
“This building has to be a ‘Wow.’ It’s got to look wonderful,” Beck added. “We’re spending a lot of taxpayer dollars, and it’s got to be something that everybody feels proud about.”
The district will collect community feedback on the five options at a public forum on April 12 and through a survey. After the district decides on its preferred conceptual design — likely later this month — architects will create a more detailed schematic design. If all goes to plan, voters would consider a bond to support the project in November and construction would begin in summer 2023.
Four new school board members were also sworn in on Tuesday night — Aquilas Lokossou for Ward 1, Faizo Hassan for Ward 2, Lucia Campriello for Ward 5 and Saja Almogalli for Ward 8.

