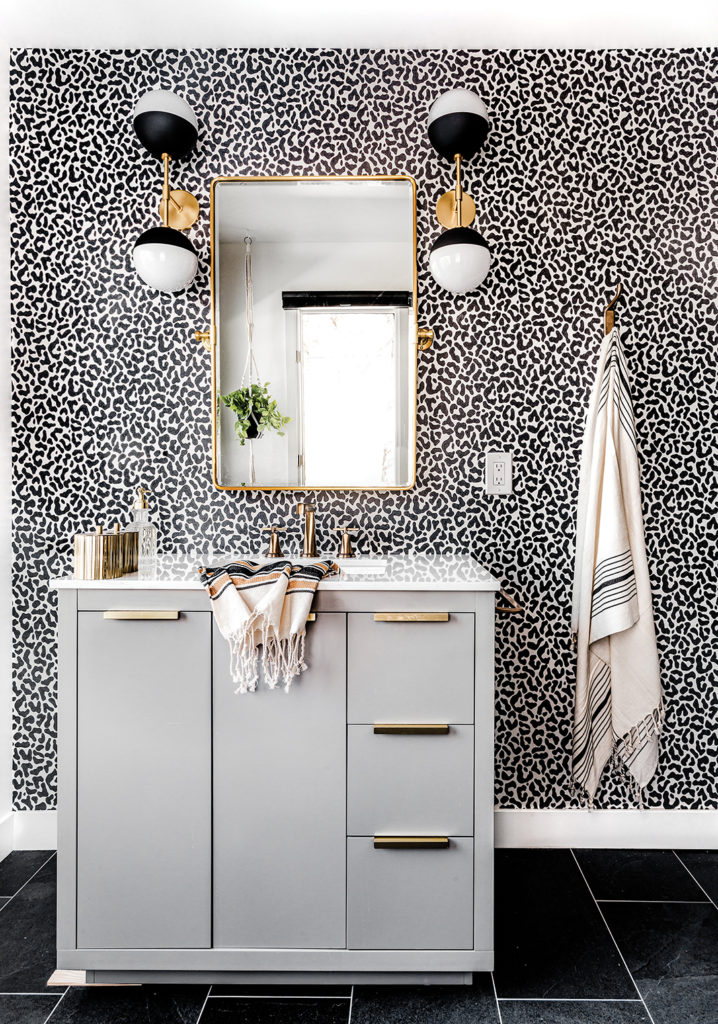Photos by Chelsie Lopez Productions || Captions by Zoe Johnson
Champlin resident Jill Jensen uses one word to describe her aesthetic: eclectic. She doesn’t confine herself to a singular style and never shies away from bold patterns or colors. Naturally, she wanted her house to reflect the same.
Jensen brought this creative vision to Morgan Molitor, co-founder and creative director of construction2style, in the summer of 2020. Jensen was moving into the midcentury-modern home that once belonged to her parents, and the space needed a refresh that would better suit her personal taste. “We weren’t afraid of anything,” Molitor says. “Right away, Jill said, ‘I would love design help, but also, I know exactly what I want.’”
Fast forward a year and a half, and the entire space was infused with a new sense of personality. The home’s three bathrooms in particular showcase Jensen’s playful, boundless style, as each room is uniquely its own. But by incorporating elements from other parts of the house, and prioritizing purpose and function, the three baths prove cohesiveness can still exist within a home’s individualized spaces.

Cheetah Print Paradise
From the get-go, Jensen told her teenage daughter her bathroom could be entirely hers to design. “Jill realizes the benefits and effects of how your home and space need to feel as a teenager,” Molitor says. The daughter only had one request: black-and-white cheetah print wallpaper, which Molitor used as the bathroom’s core eye-catching feature. The designer opted for black tile floors to create continuity between the wallpaper and remainder of the space.
A white vanity sits in the corner of the bathroom, where Jensen’s daughter gets ready every day. “She’s into makeup, so I just wanted to make it a teenage girl’s dream,” Jensen says. The room’s natural light creates a bright environment to start each morning on a happy note.
The bathroom is connected to the daughter’s bedroom, which flaunts feminine light pink walls. To make the spaces flow into each other, Molitor carried subtle pink elements into the bath: A pink stool sits underneath the makeup counter, and the shower floor is made up of pink hexagon tiles. The showerhead, light fixtures, mirrors, and vanity offer luxurious touches of gold that elevate the space even further.
Spa-Like Sanctuary
Like her daughter, Jensen had a clear vision for the primary bathroom suite. “She wanted a sanctuary where she could go every night and relax, yet wake up feeling inspired in the morning,” Molitor says. “We were going for a spa-like vibe.” Hanging plants, earth tones, and wood elements throughout the room bring this vision to life, along with the bathroom’s view that overlooks the Mississippi River.
Molitor was able to incorporate Jensen’s love for color, patterns, and textures while still maintaining the space’s relaxed and laid-back feel. A teal floating vanity draws in a lovely pop of color, and large black-and-white tiles cover the floor in a playful, geometric pattern. “I thought we could have fun with the flooring in the bathrooms because everything else in the home is concrete slab,” Molitor says.
In true spa fashion, the primary bathroom offers both a freestanding bathtub and full shower. Jensen wanted the glass-enclosed shower to be a statement piece in the room, so Molitor decided to use oversized slabs of black porcelain tile along one of its walls. This thoughtful feature commands attention and adds a touch of luxury without taking away from the bathroom’s natural, earthy feel.

Bold & Beautiful
The powder bathroom truly encapsulates the eclectic style of the home. “Part of my guest bathroom vision was the Hewing Hotel,” Jensen says. “I wanted kind of art deco, kind of modern, with really fun wallpaper.” Molitor decided to use exactly that as the room’s focal point, selecting a pattern of bright botanicals set against a black background. “To me, when you have a powder bath, you can get wild and mix colors, patterns, textures, and textiles—as long as it flows with the other areas you walk out to,” Molitor says. “I would say the first place to get daring is the powder bathroom.”
To maintain this sense of flow with the surrounding spaces, Molitor opted for another black-and-white theme, but this time with wood accents. “This bathroom is right off the kitchen, which has black wood cabinetry and white countertops,” she says. “We needed it to play off that, so that’s why we chose a darker vibe.” Similar white countertops are found in this bathroom, paired with a wooden vanity that draws upon elements of both the kitchen and living room. Molitor decided to keep the fun going with another bold, geometric-patterned floor tile.
Every room within a home should reflect the purpose behind it, Molitor says. These three bathrooms are a true testament to this principle, exemplifying how sticking to one design style isn’t necessary to achieve cohesiveness. “I always ask, ‘Who does this room serve?’” Molitor says. “‘Who are the people that live within it? What’s the meaning and purpose behind it?’ Let’s focus on that when we’re designing a space—not on how to make it look pretty for no one that lives in the home.”


