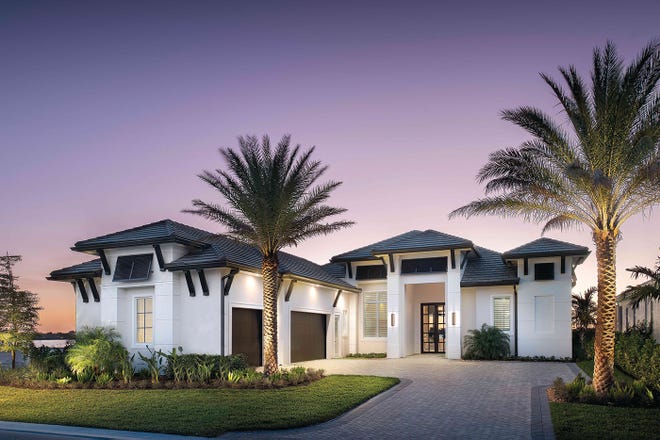
Southwest Florida is no stranger to tropical landscapes, waterfront properties and resort-lifestyle destinations. Therefore, artisans must understand how homeowners envision their future oasis to create a one-of-a-kind residential design that uniquely defines a coastal-style interior and capitalizes on its natural surroundings. That’s exactly what Theory Design’s Vice President of Design, Ruta Menaghlazi, and Designer, Emily Mastropietro, are doing with Seagate Development Group’s upcoming custom home in Esplanade Lake Club.
This single-story residence, based on Seagate’s Genova floor plan, will accommodate nearly 3,900 square feet of living space. With a classic dark gray flat-tile roof, white corbels, gray shutters and graphite garage doors, the soft gray exterior will serve as an introduction to the tropical retreat residence without distracting from the incredible views of recreational Lake Como. The home’s light and airy interior will be consistent with that sentiment – main living spaces with a sharp focus on the outdoor living area, along with complementary sanctuary-style rooms that enhance the water views in their own way.
It will all start at the entry – beyond glass double doors with rich wood frames that will launch lakefront views. The foyer will feature two sculpture/art niches. A blue onyx-style large slab insert serves as a centerpiece greeting, surrounded by European white oak flooring that will draw everyone further into the space and begin to blur the lines between indoor and outdoor living. The white oak flooring will be carried into the grand room with a beamed tray ceiling that will mimic the media wall, along with ample comfortable seating that will invite homeowners and guests to gather and enjoy lakefront living. The adjacent gourmet kitchen will accommodate an expansive quartz island and a 36-inch-high bar top, full-height backsplash, white single-bowl sink, as well as Thermador appliances, including double wall ovens, a refrigerator, an upright freezer and two dishwashers. These selections will reflect the natural light that will shine through the pocketed sliding-glass doors and the sparkles of sunlight on the crystal blue water – bringing enviable outdoor elements to the interior. Guest entertaining will be carried into the dining area with a soffit-lit wine bar – including an elegant wine cellar and refrigerator design – that will guarantee that no one will ever go thirsty.
The split floor plan will offer long-term privacy without sacrificing the lake landscape. All baths will be accented with decorative marble in shades of grays, beiges and blues for a true channel to the coastal surroundings. The VIP guest suite and owner’s bedroom –which will include an expansive sitting area – will both open to the outdoor living area. The spa-like master bath retreat will feature two water closets, a walk-in shower and soaking tub for complete peace and quiet.
Saving the very best for last, the outdoor living area will call homeowners and guests closer to the main community attraction, Lake Como, with an outdoor kitchen and ample space for dining and gathering around a stone-cladded gas fireplace. Swimming and the ultimate level of luxurious relaxation will be found in the custom pool with a sun shelf bubbler and raised spa.
“We’ve only just begun bringing this coastal canvas to life, and our designers are already perfectly blending comfortability and holism for the homeowners to enjoy for many years to come,” said Chris Hensley, Vice President of Theory Design.
The residence – with an architectural design by R.G. Designs – will break ground next week.
In addition to this custom home, Theory Design is creating interiors for Seagate Development Group’s model homes at Hill Tide Estates, model and custom homes at Talis Park and upcoming projects at Quail West, along with many other residential and remodel designs throughout the region.
ABOUT THEORY DESIGN
Theory Design, a Seagate Development Group company, is dedicated to excellence in luxury interior design. Their growing portfolio of concept-to-completion projects displays their work with new construction and remodeling projects for both residential and commercial clients. The design team integrates a holistic design approach that is inspired by nature, organic elements and modern but timeless design. Their objective is to engage their client’s lifestyle and infuse their award-winning approach with design aspects that supports the client’s overall wellness and experience.
Theory Design’s and Seagate Development Group’s headquarters in located at 9921 Interstate Commerce Drive in Fort Myers. For more information, visit TheoryDesign.com.
