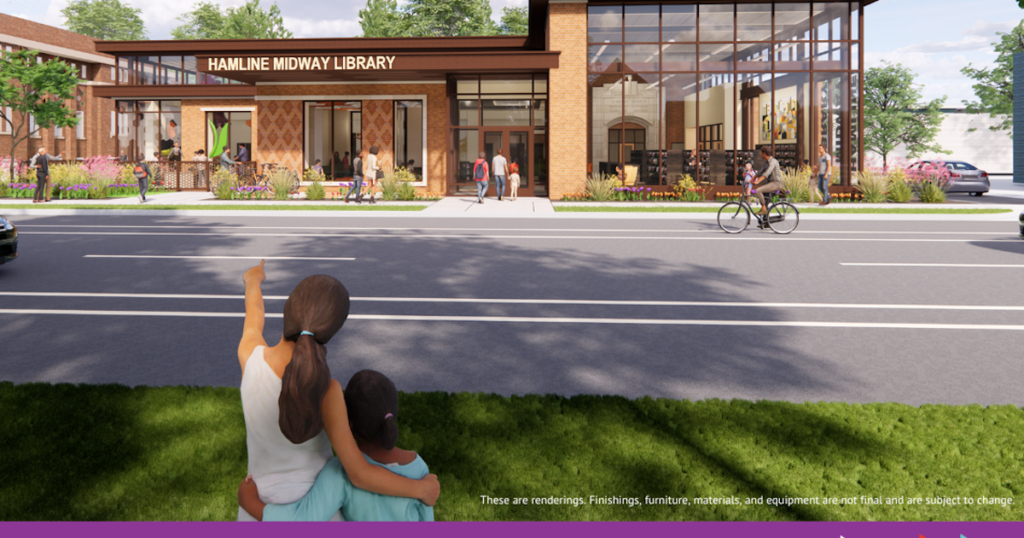St. Paul officials on Monday released final building designs and floor plans for the Hamline Midway, Hayden Heights and Riverview libraries, saying they are responding to the public’s call for libraries “that are safe, inviting, affirming and comfortable” to people of all cultures and backgrounds.
Designs include the teardown and replacement of the existing Hamline Midway library, a plan that faces strong opposition from a group of neighbors and preservationists fighting to save the 92-year-old facility — and which could be further complicated by federal preservation efforts.
The U.S. Department of the Interior recently revived an effort to place the library at 1558 W. Minnehaha Av. on the National Register of Historic Places, sending a letter to Deputy State Historic Preservation Officer Amy Spong on Oct. 11 saying the library’s nomination should be presented to the State Historic Preservation Review Board, despite objections from city officials.
The nomination must still receive approval at the state and federal levels for the library to be added to the register, and the designation would not prevent the city from tearing down the property.
Barb Sporlein, St. Paul Public Library’s interim director, said remodeling the Hamline Midway Library is neither feasible nor cost-effective. The building’s two levels make it hard to make the facility accessible to the public, she said, and raise safety concerns for staff.
Funding for the Hamline Midway portion of the city’s library facilities project has already been approved — the City Council signed off on an $8.1 million capital budget earlier this year. Officials said they hope to begin work this spring, and Sporlein said it’s expected to take about 14 months.
There is no money yet for the other two projects — about $3.5 million for a full renovation at Hayden Heights and $4.6 million for renovation and expansion of Riverview, Sporlein said. A combination of public, private and philanthropic fundraising will begin soon, she said.
The Hayden Heights renovation would keep the same 12,000 square feet of space on one level but create new greenspace, as well as add significantly more natural light through new windows.
Like Hamline Midway, Riverview is on two levels. But rather than be demolished, Riverview will be renovated and expanded. The redesigned library, which has been designated as a local historic resource, will have all its public functions on a main level — something that officials said is not possible at Hamline Midway. There will also be a new front entrance and a patio for 3-season use, as well as a new community room.
In all, a 2,200-square-foot expansion will boost the library’s space to about 11,000 square feet, Sporlein said. She said officials have been working with the city’s Heritage Preservation Commission, and the Riverview redesign complements the original design.
Officials say their goal is to maximize accessibility, be environmentally responsible and provide new spaces for families and teens to play and learn — and for community members to gather, meet, and work or study independently.
In their announcement Monday, city officials said they and LSE Architects have spent the past year “extensively” engaging with the community through a series of virtual and in-person open houses, pop-up events, community meetings and surveys to “help us visualize improved Hamline Midway, Hayden Heights, and Riverview libraries.”
“When paired with technical guidance, together, we have created final building designs and floor plans that will transform these well-used, well-loved and well-worn buildings into community gathering spaces to meet the needs of our community members now, and for the next generation,” they said.
Final designs and floor plans can be found at sppl.org/transforming-libraries.
