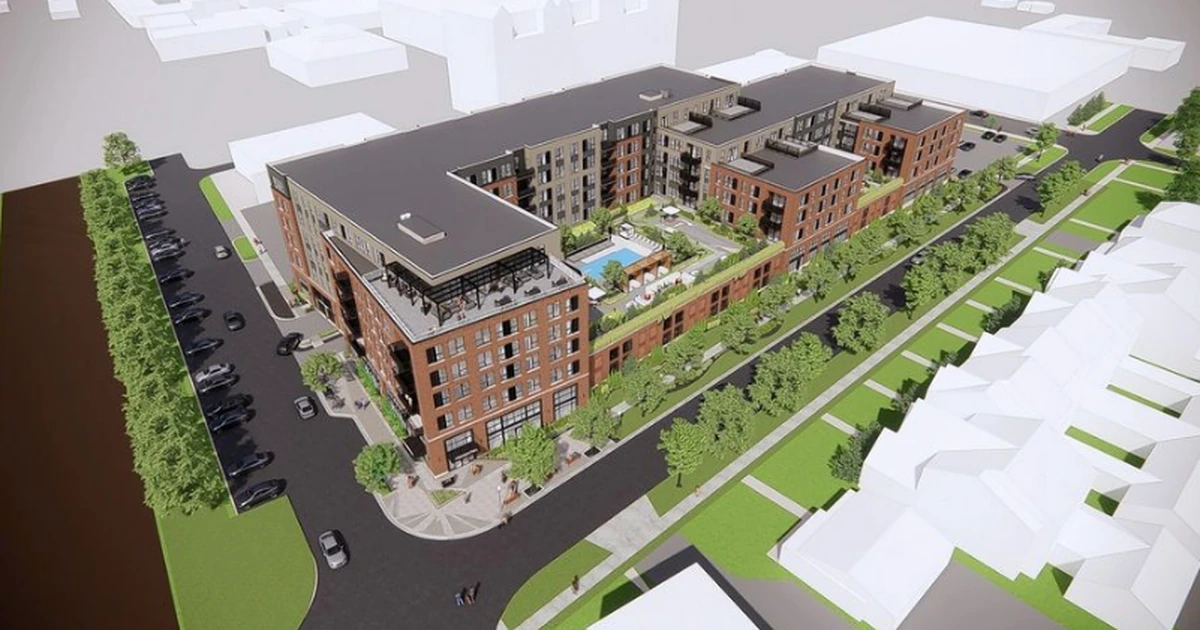A developer of a six-story apartment building in downtown Elmhurst plans to break ground this summer as a residential growth spurt in the city center shows no signs of slowing.
Ryan Companies aims to transform a downtown block with a commuter-friendly development that will add 200 apartments within walking distance of restaurants and shops.
The Minneapolis developer will raze older buildings and turn the untapped potential of a city-owned parking lot into the next phase of construction coming to the booming Elmhurst City Centre.
“It’s just a very strong suburban market,” said Toby Veit, Ryan’s vice president of real estate development.
The Fynn, a 212-unit, eight-story apartment complex, began leasing last summer next to the Elmhurst Brewing Company and across from Fitz’s Pub. It’s now among the tallest buildings in the city, according to the database Emporis. All 20 luxury condo units in the One95 building, another new development along Addison Avenue, have sold out. The building spree will spread east with the Ryan Companies project at Haven Road and 1st Street.
Elmhurst aldermen this week unanimously agreed to sell the city’s surface parking lot to the real estate firm for $535,000, clearing the last key hurdle for the redevelopment of the site.
“I believe that this is a good project for Elmhurst. It continues to enhance the vitality and the hope for our community, especially for downtown and City Centre,” Alderwoman Noel Talluto said. It has significant benefits, not only in the terms of the price that we’re getting for the sale of a city-owned piece of property but the future improvement to the property tax base for the city.”
The 320,354-square-foot apartment complex is designed to appeal to a wide range of renters, Veit said. He called it “one of the most highly amenitized buildings” in the Elmhurst area and the western suburbs.
The still-to-be-named complex will contain two levels of structured parking, a leasing office off a two-story lobby, a large bike room, a pool terrace with outdoor games in the center of the development and a sky lounge on the top floor.
“It will certainly enhance the block in terms of curb appeal and quality of the product,” Veit said.
The floor plans include a mix of 42 studio apartments, 101 one-bedroom units, 48 two-bedrooms and nine three-bedroom suites.
The first residents are expected to move into the building in 2024.
Rental prices have not yet been announced but will be set at market rate, Veit said.
https://www.dailyherald.com/news/20220520/six-story-apartment-project-moving-forward-in-downtown-elmhurst?cid=search
