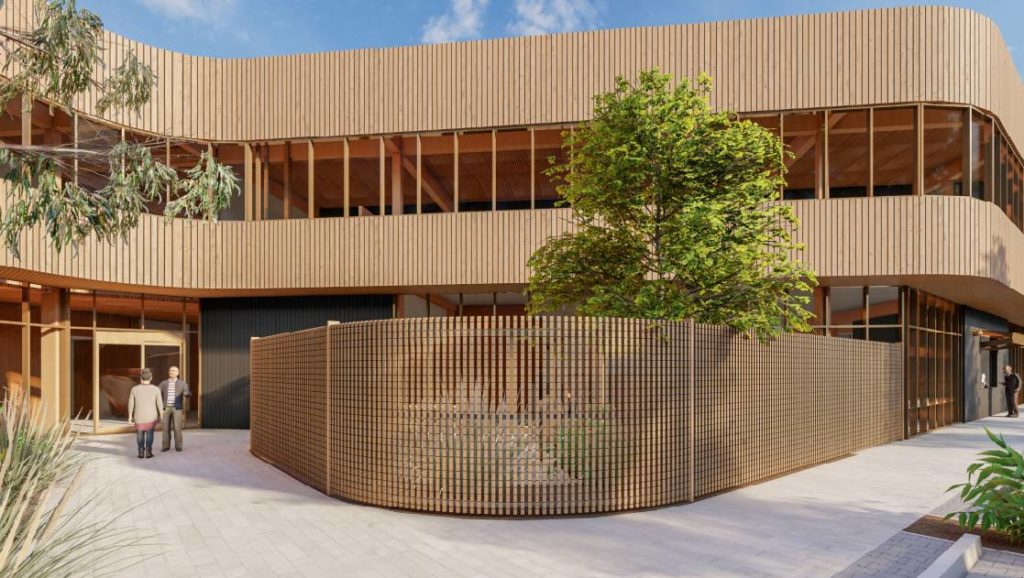The Shire of Dardanup will now look to finalise the pricing and contract of its new Community Hub.
The Shire of Dardanup Community Hub will include a library, council chambers, administration centre, makerspace and mixed-use community spaces.
Contractors Perkins Builders and Peter Hobbs Architects & Advanced Timber Studios completed an 80 percent detailed design which was presented to council on April 27.
The council can now reveal the design is a modern two-storey, L-shaped building clad predominantly in stringy bark with charred jarrah timber as accents.
This will be a landmark demonstration building for the Shire as a mass timber structure made with Laminated Veneer Lumber columns and beams, timber floor cassettes and light timber framing.
Shire of Dardanup President Mick Bennett said the chance to share with the community more detail on what the iconic new facility would look like was an exciting step.

“Our new building will provide a fantastic focal point in the centre of Eaton and become a truly unique social asset,” Cr Bennett said.
“It will be a vibrant gathering place for community members and a catalyst for economic growth by creating new jobs and attracting business investment.”

Designs are expected to be complete by July with construction scheduled to begin during spring, 2022.
The brief to designers was to create a community hub of the future providing an engine room for collaboration, connection and innovation while showcasing the potential for leading sustainable timber construction.
The new building is expected to cost approximately $16 million and will be funded via:
- $5m from reserves (previous land transactions and savings over time);
- $6m from borrowings (new loan from State government); and
- $5m from proceeds of Citygate land sale.
