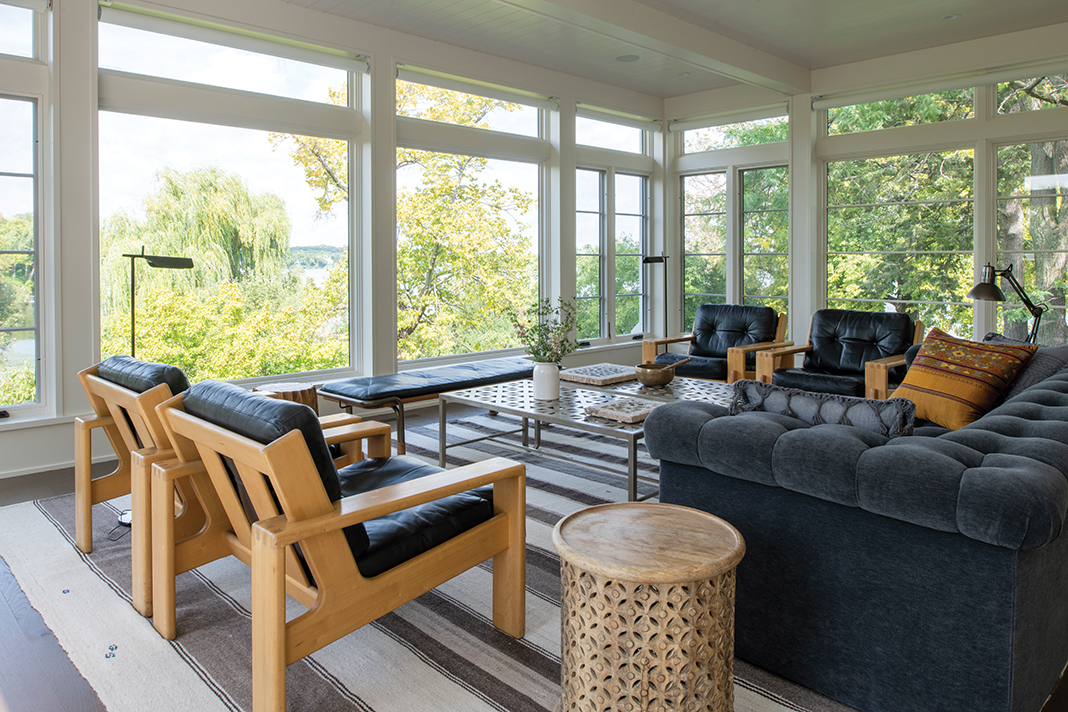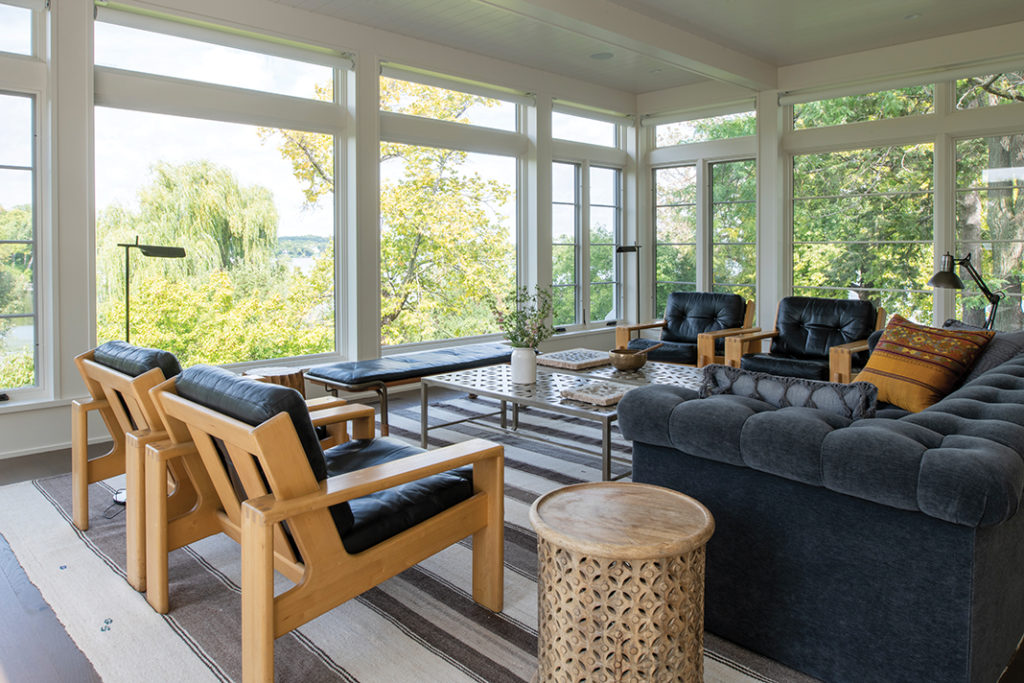Photos by Scott Amundson

Well-traveled with sophisticated taste for European design and elegant vintage and antique furnishings, the empty nesters who bought this 1949 home on Lake Minnetonka always intended to do an extensive refresh. Originally designed by Magney, Tusler & Setter for a Pillsbury family, the home “had been well-loved and had an intriguing interior with a lot of art deco-style detailing, trim, and paneling,” recalls Jean Rehkamp Larson, partner at Rehkamp Larson Architects. (No surprise there, as Magney, Tusler & Setter famously designed the Foshay Tower, a downtown Minneapolis architectural gem also dotted with stunning details in a similar style.)
“The design of this house was likely forward-thinking for its time,” adds Rehkamp Larson. “However, through today’s lens, it only leaned modern with uncertainty and without enough conviction to stand the test of time. Unlike the Foshay, which is glorious, the house was confused.”
An isolated galley kitchen (left over from a time with hired help), closed-off rooms, a dated primary suite, and off-kilter front entrance made the home look and feel awkward. The homeowners asked Rehkamp Larson to open up the house (which looks out over the lake and modernist landscape designed by Dan Kiley) and create “a spare and international feeling,” the architect adds.

Finished with a simple palette of luxe natural materials and an eclectic collection of human-scale antique, vintage, and custom furnishings—most from the owners’ previous residences—the reimagined home’s original bones remain recognizable. But its presence in the landscape, and its elegant international-modern aesthetic, are all new.
The street-side entry to the property, a circular drive with an edgeless granite fountain amid stands of trees, created a lovely foreground, but the home’s “front entry was lackluster in terms of attitude and composition,” says Rehkamp Larson. The door was set off center, and windows were placed sporadically here and there. Now that a new canopy shelters the centered front door and the upper and lower windows have been realigned, “the façade has a classic composition,” she adds.
On the home’s lake side, a dramatic wall of windows was removed, and new windows were added to enclose a former screened porch. Three coats of stucco and stone trim replaced the deteriorating siding. Due to new setbacks instituted to protect water quality in Lake Minnetonka, the architectural team had to stay within the home’s existing footprint—adding only a glass pavilion above the attached garage for entertaining and enjoying sunrise and sunset views.

The team opened up spatial volumes and reworked flow throughout the home’s main level. They realigned and connected the long, narrow kitchen with the dining room and lake, opening up views from south to north. An island with a soapstone countertop and table with vintage Danish Sika chairs occupy the middle of the kitchen between dark oak cabinets. A Lacanche French range in British racing green, Italian Carrara marble countertops, a Delft tile backsplash, and vintage hutch, dishes, and an oil painting the homeowner found in San Francisco all add to the kitchen’s European charm.
The list of improvements is endless: The mudroom now has a shortcut into the kitchen, and the team slid a pantry with tea, coffee, and a whiskey bar between this hub of the home and dining room. An elevator was installed for aging in place. The primary suite now has his-and-her bath spaces (the team moved the bathroom to an outside wall to bring in natural light) and separate closets. A white oak pivot door designed by Rehkamp Larson separates the den and living room. Acorn door hinges, expressed joinery on cabinets, and vintage light fixtures layer intriguing details throughout the interiors.
The hand-troweled plaster walls, European white oak flooring, and Belgian granite floors in the den and entry provide the perfect canvas for the eclectically furnished interiors—a collaboration between the homeowners and Alecia Stevens Interior Design of Charleston, South Carolina. “This is the fifth home I’ve done with this client,” Stevens says. “I’ve used many of the furnishings in her other homes, and I’m passionate about buying pieces that stand alone. That way we can pick them up, move them to another place and time, and they still stand.”
“The original house was trying to be modern but holding on to a past that’s irrelevant now,” Stevens adds. “We took away all of the trim to let the newly open spaces be about the materials—the plaster walls, the floors, and the views. Then, if you have a simple color palette, you can mix styles more easily,” she says of the neutral-toned textured walls, ceilings, and floors.
In the living room, for instance, the black leather sofa once belonged to American actress Donna Reed. Stevens found the 1920s-era Asian floor rug in New York City. The white plaster tulip chandeliers also came from New York. She discovered the secretary desk at a Minneapolis furniture gallery. The robot painting came from a junk store in San Francisco.

“I come up with a recipe for every room,” Stevens say, “mixing leather, silks, velvet, linen, metal, wood, and maybe glass. I’m also really picky about the scale of each item and how things comfortably fit together. Then, I mix in unexpected color combinations, like the dark blue-green velvet sofa, black linen slipcovered chair, and brown mohair midcentury chair in the den. Putting it all together? I literally call it kismet.”
Stevens and the homeowner also took inspiration from Belgian architect Vincent Van Duysen, noted for his clean and contemporary, yet homey interiors. “His work isn’t too fussy or overly feminine,” Stevens says, “and neither is this home.” Which is also comfortable enough for the entire family to visit and experience lake time—Lake Minnetonka style.
“It’s always a challenge to work with the bones of an existing house,” says Rehkamp Larson, “but it makes for a soulful end to the project. You can feel some history in the house. And that feels good.”




