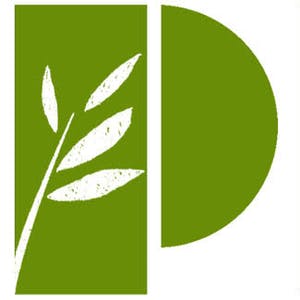Peters Design-Build is a design-build firm that focuses on distinctive residential renovation and new construction projects. The company is owned by two cousins and located in San Francisco’s Sunset District. We offer our clients a full-service approach by handling every project detail from inception through construction completion. We take a rigorous, science based approach to building, prioritize quality over quantity, and care about the projects we create and the clients we choose to form relationships with. Our firm is a close-knit group of designers and tradespeople who are passionate about our craft and are continually learning, exploring, and looking for ways to improve. We think that engagement and close collaboration between designer and craftsman yields the best final product, so our designers are closely involved with our builders during the construction process and our builders are closely involved with our designers during the design process. We believe that workers who are satisfied and engaged produce the best work product, so we foster creativity by maintaining a healthy work-life balance and lifestyle. Our office culture is casual and we encourage taking time for a bike ride, run, or surf session. We are looking for an outstanding designer who wants autonomy, flexibility, and has a passion for taking a rigorous approach to architecture and building.
Position
We’re interviewing for a full-time Project Architect/Program Manager with at least 7 years of experience and a demonstrated background in custom residential design. The Project Architect/Program Manager will oversee all design projects for the firm. This job allows for a partial work from home schedule.
Qualifications
· Licensed Architect in the state of California;
· 7+ years post-degree experience, including a minimum of 3 years in the design and detailing of single family residential design. Experience must include all phases of design from SD through DD;
· An advanced knowledge of construction assemblies and methods and building science;
· Strong creative, communication, organizational, and interpersonal skills;
· Autonomy and independence as a designer, self-directed, organized, and efficient;
· Experience and familiarity with state and local building codes, building materials, and construction techniques;
· Proficiency in Revit, AutoCAD, Photoshop, and SketchUp. Proficiency with BluBeam Revu is also desirable. We will send you to a Passive House certification course if you are not already certified;
· Must be detail-oriented with the ability to effectively manage deadlines, projects from inception to completion, and manage other design staff.
Responsibilities
· Manage projects from inception design through completion, and address design related construction issues in the office and the field;
· Manage the production of architectural sketches, design drawings, specifications, and other deliverables compliant with building codes, project requirements, jurisdictional reviews and permits;
· Lead design meetings with clients and participate in client communication;
· Participate in design review meetings with in-house construction management staff;
· Attend regular site visits during project construction;
· Manage one or more designers;
· Work with the project team to produce presentation materials;
· Perform material research, prepare specifications.

