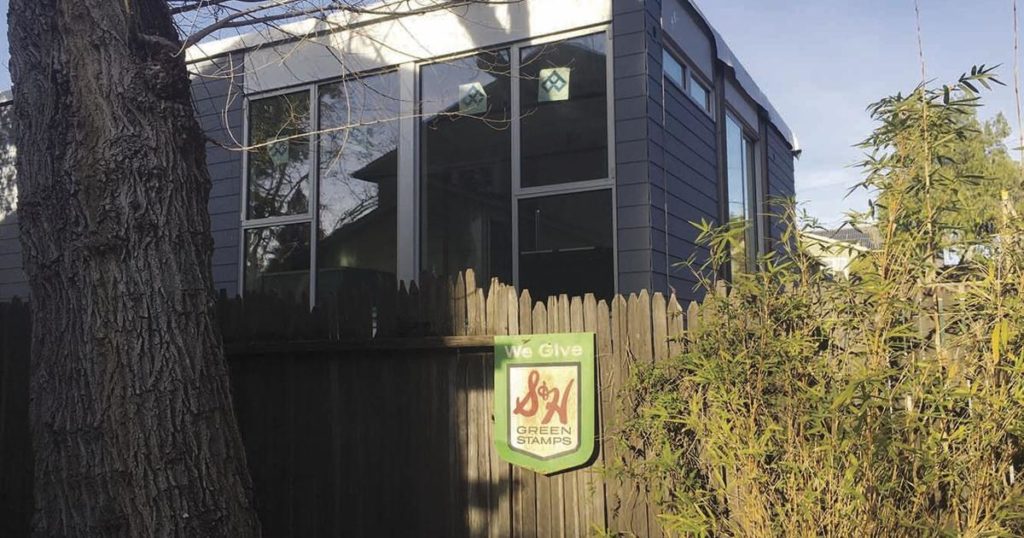The recent installation of a prefabricated home in an established south Los Altos neighborhood had neighbors perplexed by what they felt was a stark departure from the architectural styles of the surrounding homes.
Neighbors said an existing home on Laver Court was razed in the fall to make way for the new house, which was installed in sections with a “big crane” approximately five weeks ago. The project was approved in 2020.
“The city has told us there was no rule in place to notify the neighbors of this construction unless it’s a two-story, which this was not,” said one Laver Court resident, who did not want his name used. “This was a teardown and rebuilt one-story, so we were never notified.”
The project involves a main house with a flat roof and an accessory dwelling unit, or ADU.
Laver Court is a sloped street, so the new home is elevated above Joan Muhlfelder’s property. The windows of the new prefab structure overlook her backyard.
“Now people can look right in,” Muhlfelder said.
She said it would take “major, major landscaping” to mitigate the impact.
“I don’t want to wait 50 years for a tree to grow,” she added.
Muhlfelder said the new homeowners have been communicating with neighbors, willing to discuss possible landscaping and fencing.
“We had worked closely with the city to ensure we are in compliance with all regulations and requirements, including setbacks and matching architectural styles,” said Serena Li, co-owner of the newly installed home. “We have reached out to neighbors and are working directly with neighbors to ensure they also benefit from the new development.”
Li pointed to the house’s “cool roof system,” designed to reflect the sun’s energy.
“We had picked this particular prefab company (Connect Homes) as we are strong believers of doing our part to be environmentally friendly,“ she said.
“Yes, they are in conformance, but (the planning department) can reach out and try to influence the owner that it would be in their interest to work with the neighborhood for good relationships in the future,” said Laura Simpson, the city’s interim planning director.
One resident pointed to the city’s own website on design review guidelines. They read in part: “Residential design guidelines were adopted to ensure that new development and modifications to existing development are compatible with surrounding neighborhoods and integrate well within the fabric of the community.”
“Does this conform with the rest of the houses in the neighborhood?” one neighbor asked, referring to most of the surrounding homes built in the 1950s. “It does not, obviously.”
Neighbors have been meeting among themselves and with city officials to discuss options, but Muhlfelder acknowledges it’s likely too late to do anything about the new home.
“My point (in drawing attention) is to prevent this from happening again,” she said.
The company did work through a tough design review and worked with the city and it’s design guidelines to make it more compatible to the neighborhood.
