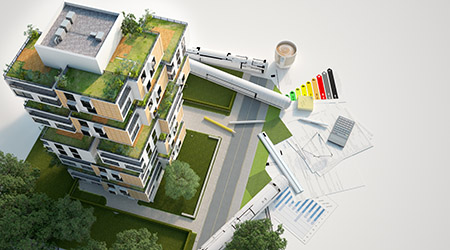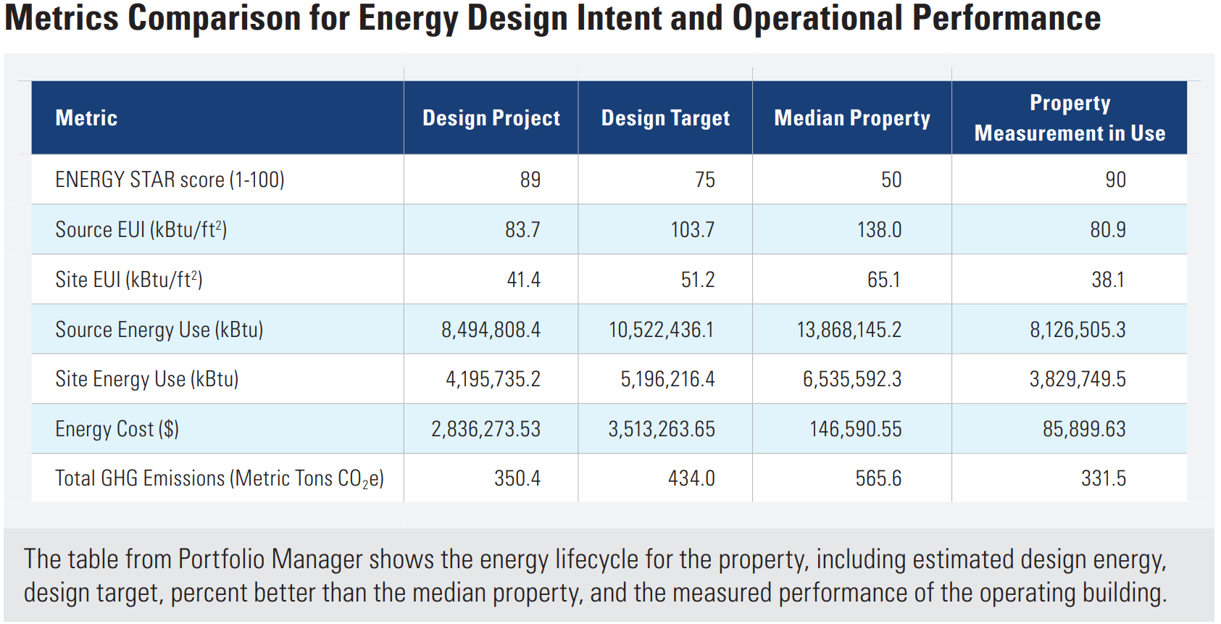Sketchbox, Target Finder, and Portfolio Manager set and evaluate energy targets.

There’s a growing trend among building owners and design teams to specify energy use targets for commercial new construction projects. Recently, thanks to more data from benchmarking existing buildings and lessons learned on how to optimize energy in buildings, building owners have grown more confident that they can work with A/E firms to target energy use in their building designs.
This approach requires the necessary tools to set definitive energy targets and evaluate energy strategies early and often throughout the lifecycle of the building. Earlier in 2021, the U. S. Environmental Protection Agency’s (EPA) ENERGY STAR program hosted a free 2-part webinar series with panelists from Slipstream, the Mayo Clinic and Moseley Architects focusing on performance-based outcomes from both perspectives of the building owner and the building designer. The webinars illustrated an interdisciplinary process to utilize energy metrics to guide collaboration around energy goals.
This article focuses on specific tools for setting targets and evaluating energy strategies: first, the ENERGY STAR Target Finder and Portfolio Manager tools, and second, a new tool, Sketchbox, developed by Slipstream that simplifies the energy modeling process.
The ENERGY STAR tools are helpful for setting targets and comparing energy modeled results to a national data set such as the Department of Energy’s Commercial Building Energy Consumption Survey (CBECS). This helps users compare the estimated energy target they select to the performance of actual buildings of a similar type. For example, a K–12 school will have energy targets compared to other schools of its size. However, the ENERGY STAR tools adjust the calculations based on the local climate and other factors, so a school in Los Angeles will have a different energy target than the exact same building in Washington, DC. Even with a few simple inputs, these tools tap into real-life examples from similar buildings to guide critical design decisions around energy.
Sketchbox is a simplified energy modeling tool that can be used early and iteratively through the design process. Ideally, the tool is used in the pre-design or conceptual design phase to understand design options and initial energy use estimates. Results from a recent survey by the International Building Performance Simulation Association (IBPSA) showed the apprehension building professionals have about energy modeling. While more than 70 percent respondents felt that energy modeling promotes high-performance building design and saves money, many respondents also indicated that the modeling process is complicated, expensive, and difficult to translate into clear reports. Over a quarter of respondents said they faced time and budget challenges to incorporate energy analysis in their workflow.
To alleviate the time and cost burden on design teams and owners, Slipstream created Sketchbox to make it easier and more intuitive for users to understand the impact of building design on energy performance. Designers can use Sketchbox as early as the pre-design or conceptual design phase to better understand design options and initial energy use estimates.
Together these tools provide powerful information and results to guide the design team and owner through making meaningful decisions about energy — making it easier to evaluate energy use associated building systems, architectural design elements and occupant behavior when it only exists on paper or in a CAD program.
Tools for new construction projects
The EPA’s ENERGY STAR Target Finder and ENERGY STAR Portfolio Manager are companion tools. Many people are familiar with using Portfolio Manager for energy benchmarking of existing buildings. However, these tools can be used during the design process to set an energy target and compare estimated energy use to the median property.
Target Finder is quick and easy to use for whole-building target setting, evaluating “what-if” scenarios to compare various energy strategies, and determining the design’s ENERGY STAR 1-100 score or how its energy use compares to the national median.
Portfolio Manager goes a step further. It incorporates all the features of Target Finder and as well as track metered energy use data and compares design energy to actual energy performance once the property is built and operating. It also allows managers to save, share, and transfer data among users in a secure environment at no cost. They can also create custom reports and track energy use for the life of the property from design through operations. Because of these features and its ability to benchmark energy, water, and waste management, Portfolio Manager is the data collection platform used for many municipal and state benchmarking disclosure ordinances. Today, nearly 25 percent of U.S. commercial building space is actively benchmarking in Portfolio Manager. It also serves as the national benchmarking tool in Canada.
The information required for Portfolio Manager is simple and easy to ascertain, such as building size, location, and type/function, along with basic use details including operating hours, number of occupants and computers, etc. No matter the type of building being designed, users will have access to key performance metrics for setting an energy target and comparing the estimated design energy to the national median. Use these performance metrics for evaluating the estimated site and source energy use intensity (EUI), total annual energy use and costs and greenhouse gas emissions of the design.
The ENERGY STAR 1–100 score is available for more than 15 property types which compares your design to similar properties nationwide. A score of 50 represents median energy performance, while a score of 75 or higher means your design is intended to be a top energy performer — and may be eligible for Designed to Earn the ENERGY STAR recognition.
The table below shows results from Portfolio Manager for the life of the property. The ENERGY STAR score of 89 for the Design Project exceeds the Design Target of 75 and Median Property of 50. This property’s operating score is 90, outperforming the design target estimate. This information can be shared with design teams and O&M staff to help with critical decisions when designing and operating buildings to achieve performance goals.
Energy modeling for all
Sketchbox is a simplified tool that streamlines the energy modeling process with a web-hosted user interface that connects with the DOE’s speedy DOE 2 engine. With time and efficiency considerations, the tool automates the baseline model set-up process. The user can select a baseline code option from IECC 2006 – 2021 or ASHRAE 90.1.2004 – 2019 and create a code compliant baseline model. The tool then auto-populates code-compliant model inputs for building envelope components, interior and exterior loads (occupant densities, lighting, and equipment), and mechanical system type and efficiencies.
The user can define building geometry with area, number of floors, aspect ratio inputs and window-to-wall ratios. The building location also specifies the specific weather file to be used in simulation. Sketchbox provides two different options for specifying schedules — a preloaded ASHRAE schedule and a user-defined simplified schedule. Users can customize these schedules for occupancy, loads and mechanical system setpoints to reflect intended design or actual operating conditions. The tool provides a range of mechanical system options to inform the best option for design, ranging from simple window packaged thermal air conditioner (PTAC) units to more advanced geothermal systems.
Once the baseline system is defined, the user can choose to evaluate a range of energy conservation measures (ECM) either individually or through pre-loaded “measure sets.” Each measure set will load a unique set of ECMs for the specified building type. The user can also select a better, best, or enter custom value for each ECM.
The baseline model and ECMs can run on the cloud, and results compute much faster than a model simulated on a local computer. The tool provides tables of key energy savings outputs,as well as graphics to aid in data visualization.
This quick simulation process and the ability to analyze design options is extremely useful to understand energy performance very early in design. The process is quick enough that users can run multiple iterations to analyze various design options and choose the best strategies to identify and prioritize energy savings opportunities, resulting in higher performance.
Learn more
The EPA ENERGY STAR program recently hosted a two-part webinar series that goes into greater detail from the building owner perspective and the building designer perspective. Both webinars are archived and available for free on-demand, and illustrate when building owners and design teams collaborate to set a definitive energy target, a project is more likely to achieve its performance goals. Having the tools to set targets, model energy use for various design strategies, and evaluate results in real time are critical to the decision-making process from design through operations.
During part-one of the webinar, Mayo Clinic focused on the recent expansion of a hospital facility. The building operations team shared how they incorporated EUI targets in the design team’s request for proposals (RFP), and how early and continuous intervention helped to balance aesthetics, performance, and budget, as well as maximize energy performance in a facility as demanding as a working hospital. After one year of occupancy, the project met the EUI target that Mayo Clinic set in its schematic design phase, and currently it has the lowest EUI in the Mayo Clinic portfolio. Because of the overwhelming success of the project, Mayo Clinic institutionalized the approach for future new construction and major renovation projects across its campus.
In the second webinar, Slipstream and Moseley Architects focused on how simplified tools in a design team’s toolbox provided energy metrics to guide successful collaboration around energy goals. Slipstream also provided a demo of how architects and engineers can use Sketchbox at various stages of the buildings design process.
Karen Butler is Senior Project Manager, ENERGY STAR Commercial Building Design for the U.S. Environmental Protection Agency.
Saranya Gunasingh is Senior Energy Engineer for Slipstream.
Dave Vigliotta is Director of Strategic Partnerships for Slipstream.
In partnership with the U.S. Department of Energy and the National Renewable Energy Lab, Slipstream’s webpage provides several resources on performance-based procurement for building owners and design teams utilizing the tools shared in this article. More details and resources on performance-based procurement can found here.
Related Topics:
Comments


