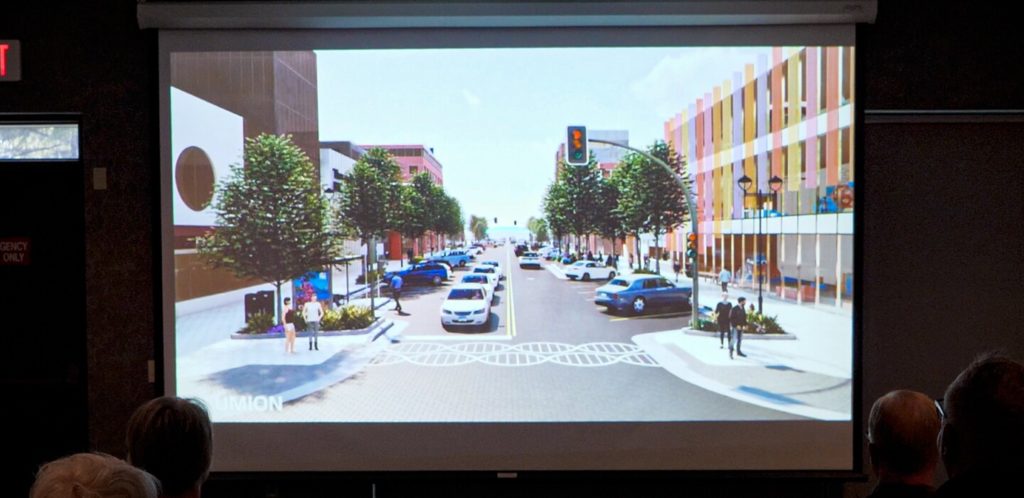MOORHEAD — Ten North Dakota State University senior architectural students have spent the last semester developing their vision for a revitalized Center Avenue in downtown Moorhead.
In a video presentation to a group of about 50 city residents at the Hjemkomst Center on Thursday afternoon, they unveiled the plan which includes demolishing the Center Mall and replacing it with store fronts along the street similar to its heydays of the 1920s.
NDSU Professor Paul Gleye, whose fourth-year students made the presentation, said it was a “student voice” in the endeavor to improve the city’s downtown, realizing other professional plans are proceeding for Moorhead’s top citywide goal of improving and spurring new development downtown.
Currently, JLG architects and Stantec planners are developing that vision and plan for the mall area along with the company planning to work on the development — Roers Companies of Fargo.
In about a month to six weeks, the three are planning to announce the results of their work so far, according to Downtown Moorhead Inc. CEO Derrick LaPoint who noted that residents also provided a lot of input through the recently completed downtown master plan.
LaPointe said a major announcement event is being planned when the new mall plan becomes public.
It’s not known yet if the almost 50-year-old mall built in 1973 will continue to stand in their plan.
Also the city has awarded a contract for reconstructing four blocks of Center Avenue, the area which the students focused on in their work. That $5.4 million project is expected to start in June with added landscaping, a new three-lane concrete roadway, new and expanded sidewalks, parallel parking, a bike path and new street lighting.
For now, though, the students had their chance to express their visions after student Andrew Wangler said they “put in a ton of time” on the project meeting in the early stages with LaPointe, Mayor Shelly Carlson, City Manager Dan Mahli and others.
The students in their presentation said they looked at historical photos, researched design strategies and details and looked at other downtowns, including making a class trip to Chicago’s downtown, before putting their heads together to come up with the final plan.
Wangler called Center Avenue the “spine of downtown.”
They explained that after the heydays in the early decades of the last century, people started moving out of downtown in the 1950s to the “suburbs.” Then in the 1970s when urban renewal was taking place across the nation, the aging buildings on Center Avenue that had been falling into disrepair were knocked down and the mall was built.
Besides a vision without the mall, the other highlights of their plan to provide a “vibrant, walkable, destination” focal point for the city of 45,000 were:
- Adding a hotel near the riverfront with views of the winding Red River.
- Building a sleek, new science center that is being proposed for the metro area in the block where the mall currently stands. They didn’t mention that city voters will also be deciding in the November election on a sales tax to build a new library and community center for downtown.
- Replacing the mall with store fronts facing Center Avenue that could include retail stores and restaurants.
- Adding angled parking along the avenue, although the current road project calls for parallel parking in some spots along the avenue.
- Keeping the City Hall part of the mall standing in the middle, noting that it’s currently visually buried.
- Having an overhead “Welcome to Moorhead” sign over the avenue near the river.
- Adding more housing above the store fronts, and possibly in the area behind where the mall currently stands.
- Having a movie theater along the avenue to attract visitors and residents.
- Bringing back the “Tree Top” restaurant that once was on the top floor of the current US Bank building near the river.
- Improving bus stops along the avenue.
- Adding “pocket parks” and one larger park along the avenue to provide a space for people to gather and enjoy the outdoors.
- Building a four-season, enclosed “park” with citrus trees along the avenue to give residents an outlet in the winter.
- Having unique crosswalk designs, like one featuring paintings of pizza they saw in Chicago, to improve pedestrian safety as studies have found people will use them more often if they have different designs.
The students said they realized that other plans were already made or are in the works, but they hoped at least parts of their ideas could be incorporated into the new focal point of downtown.
They noted that their website with the video showing their ideas will always be available, even though their semester is over.
Other students involved in the monthslong project were Sophie Hollander, Ian Foster, Hailey O’Connor, David Pringle, Danyan Blazek, Camille Becker, Tyler Fahrendorf, Jack Clark and Ellie Lucas.
