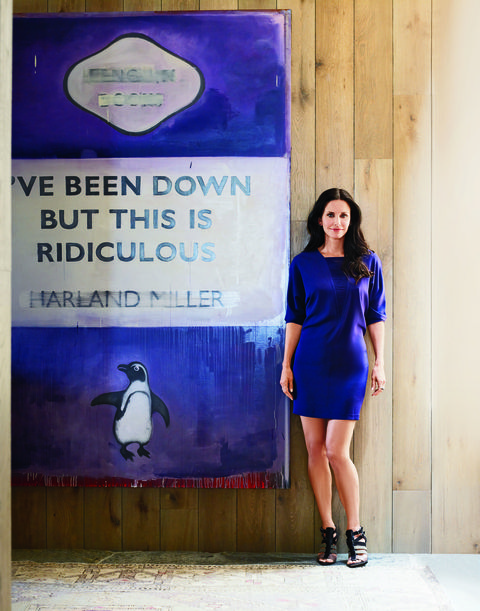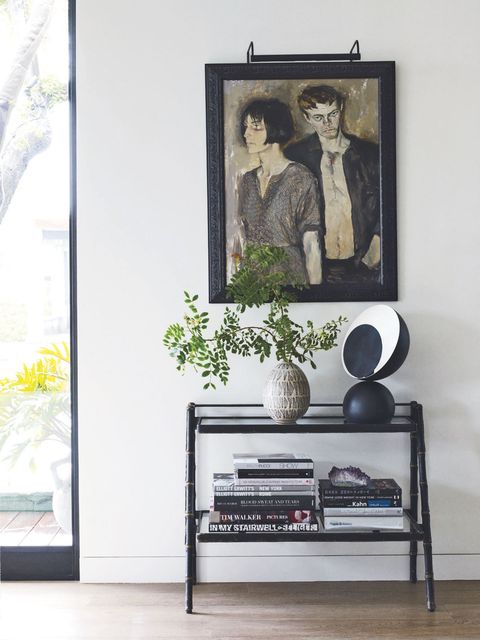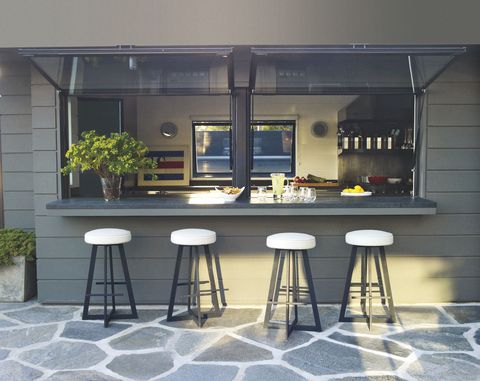This story originally appeared in the July/August 2011 issue of ELLE DECOR. For more stories from our archive, subscribe to ELLE DECOR All Access.
Before becoming an actress, Courteney Cox wanted to be an architect. Indeed, she began college coursework in the field before deciding to pursue a career in Hollywood. But her passion for building, remodeling, and decorating homes never left her. Best known for her roles on the TV sitcoms Friends and Cougar Town, as well as the Scream series of horror movies, Cox rolled up her sleeves when it came time to renovate her Malibu, California, home.
The midcentury structure sits high above the Pacific on two acres that include guest cottages, a tennis house and court, a screening room, and a saltwater swimming pool. Cox chose the location in part because of its privacy: Her previous home, designed by groundbreaking modern architect John Lautner, was level with a public beach. “I couldn’t take a walk without having my picture taken,” she laments.
The curvy, futuristic, Lautner-designed residence was “the most amazing place I’ve ever lived in,” she says. “But there was no way to replicate that. You don’t want to half-ass a Lautner house. So I decided with this house to go a completely different route. I wanted it to look like a modern barn.”
Her new home has a traditional shape and had been painted a rich brown by the previous owners. “It was beautiful,” says Cox. “But I don’t like things to be too dark, and I knew it needed a big revamp for my taste.” Actress Laura Dern referred her to architect Michael Kovac; Cox then hired her good friend Trip Haenisch to helm the interior design. “There was a good balance between Michael and Trip,” says Cox. “Michael is definitely more modern; Trip tried to make the house look like it had been here forever.” The result, she says, is “very simple, with bronzed-steel trim, white walls, and wood floors. Nothing too cluttered and not a lot of fancy details.”
In the spirit of Monica Geller, the driven, perfectionist chef she played on Friends, Cox sure-handedly led the team through “intense” once-a-week planning meetings that lasted three hours. “I’ve been overseeing renovations of my homes for a long time, and I have strong opinions about what I want and why.” She scrutinized every detail, down to the smoky color of the tennis courts. Kovac recalls a visit from the tennis court surface company representative, who displayed his 10 stock colors. None quite fit the bill. “Courteney got him to bring a sample of the pigments of every color they had, along with some paintbrushes and paper plates, and everyone on the building team worked on mixing the pigments into new combinations. She had to get it exactly right.” That level of exactingness only impressed her collaborators. “She’s passionate and clear about what she wants,” says Haenisch, “but she’s open to hearing what you have to say. She pushed us to give her the best we could. I think we taught each other a lot just going through the process.”
Cox has fond memories of growing up with 20 first cousins and Sunday-afternoon family gatherings at her grandmother’s house. “I’ve been carrying on that tradition of having a family-and-friends day for years,” she says, with Sunday get-togethers built around dinner and karaoke. Cox cannily invited Kovac to a party at her former house so he could see how guests interacted and moved through the space. “The whole flow of that afternoon and evening really drove the design of the new house,” he says. “We took everything that worked well there and made it better here.”
The main kitchen looks out over the deck and pool and beyond, to the vast expanse of sea and sky. “With the doors open, you feel like you’re completely outside,” says Cox. The goal, Haenisch explains, was to have the ocean visible from as many parts of the house as possible. The whiteness of the interiors allows the majestic landscape to take priority. “The house sits on the property in a quiet way,” he continues. The exterior and outdoor deck were painted earth tones, to blend with the surrounding trees.
“Malibu is all about being outside,” says Haenisch. To that end, a smaller galley kitchen attached to the side of the screening house has a “hot-dog window” modeled after food trucks; from there, Cox’s chef prepares snacks and serves drinks to guests gathered around the pool. (This also means that there’s no after-party cleanup noise when it’s time for Coco, Cox’s seven-year-old daughter with actor David Arquette, to go to sleep.) A banquette surrounds a lava-rock fire pit that juts out over the descent to the ocean. “I have coffee there every day,” Cox says.
The sense of openness carries throughout the rest of the house, where glass walls flood the rooms with light. In the master bedroom, French doors lead onto another deck overlooking the water. In the living room, oak floors and a flagstone fireplace further blur the boundaries between outdoors and in. Punchy artworks by Harland Miller, Massimo Vitali, and Kent Williams add color and humor. “Michael and Trip gave me everything I wanted,” she says. “This is exactly how I want to live.”




