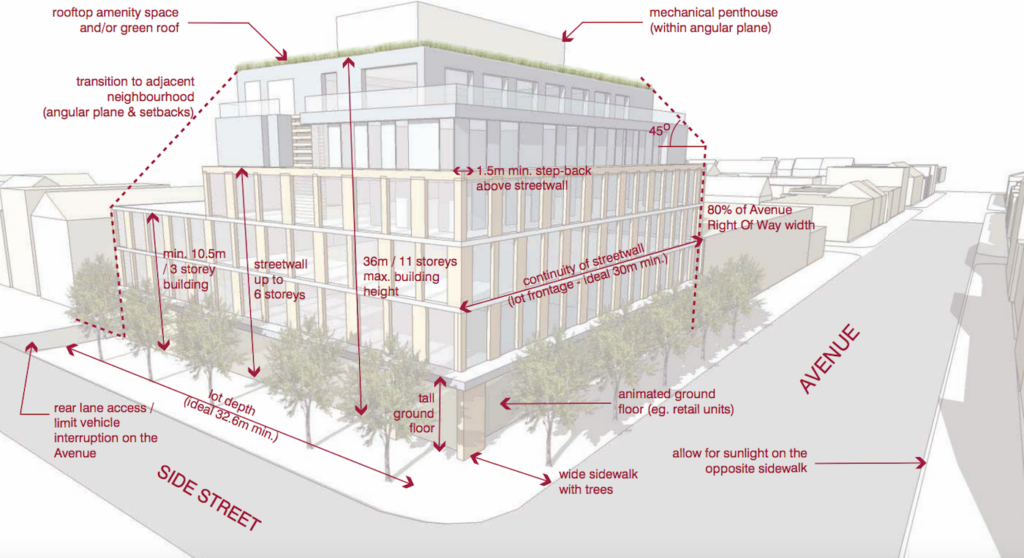From 2015 to 2017, UrbanToronto and its sister publication, SkyriseCities, ran an occasional series of articles under the heading Explainer. Each one took a concept from Urban Planning, Architecture, Construction, or other topics that often wind up in our publications, and presented an in depth look at it. It’s time to revisit (and update where necessary) those articles for readers who are unfamiliar with them. While you may already know what some of these terms mean, others may be new to you. We will be (re)publishing Explainer on a weekly basis.
* * *
New development proposals around the world are challenged to comply with a variety of planning regulations in local ordinances, building codes, and zoning by-laws. Municipalities regulate land use characteristics and set out specific controls that outline a property’s permitted activities as well as height, density, and massing of any structure on a lot. Today, we will look particularly at how, in many cases, buildings must be physically set back from streets, neighbouring structures, or other sensitive situations. There are two similar terms for this — Setbacks and Step-backs — that are used in UrbanToronto articles to describe conditions that building designs must take into account.
Setbacks establish minimum distances from a property line to the outer walls of buildings, most commonly to provide adequate sidewalk space on busy streets, and to avoid conflicts with adjacent structures. Setbacks may also be instituted to allow access to public utilities buried below ground, or in less dense areas for protection of nearby environmental assets like wetlands. (Buildings often implemented very narrow setbacks or none at all before the advent of the automobile, but as people’s ability to travel distances increased with their adoption, the distance between buildings increased too, leading to the large yards with driveways that typically characterize low-density suburban topologies.)
Step-backs refer to the step-like recessions in the profile of a building, and are often used as outdoor terraces in both residential and commercial buildings. Initially used as a method of maximizing the height of masonry structures, architectural step-backs in modern day applications are usually implemented for practical purposes such as the preservation of sunlight on neighbouring structures, yards, sidewalks, or parks. With step-back ordinances, structures are allowed to rise straight-up a certain number of storeys beyond which they are subject to step-backs that follow a prescribed inclined plane, more often than not of 45° from the curb on the opposite side of the street, the building having to refrain from piercing that resulting sky exposure plane.
One of the first places to establish such limits was Manhattan, where skyscrapers were taking hold in the early 1900s. There, the 1916 Zoning Resolution adopted this thinking, which had substantial impact on the way buildings were formed, as the rule established strict limits in massing to constrain significant shadowing while also providing space at ground level for public parks and plazas.
Besides the more practical purposes, some jurisdictions require step-backs simply for aesthetic purposes, requiring that buildings follow established architectural styles to maintain harmony with their neighbours.
Finally, recent thinking in Toronto is that, as we experience a housing crisis, that step-backs may be over-prescribed, as they remove space from the upper storeys of buildings where more suites could be built to house more people. There are areas of the city, therefore, where step-back regulations are being reduced or removed.
Have any other construction and development terms that you would like to see featured on Explainer? Share your thoughts and questions in the comments section below.
* * *
Do you have other planning terms that you would like to see featured on Explainer? Share your comments and questions in the comments section below!
* * *
Want to read other Explainers? Click on the magenta Explainer box at the top of the page.
* * *
UrbanToronto’s new data research service, UrbanToronto Pro, offers comprehensive information on construction projects in the Greater Toronto Area—from proposal right through to completion stages. In addition, our subscription newsletter, New Development Insider, drops in your mailbox daily to help you track projects through the planning process.
