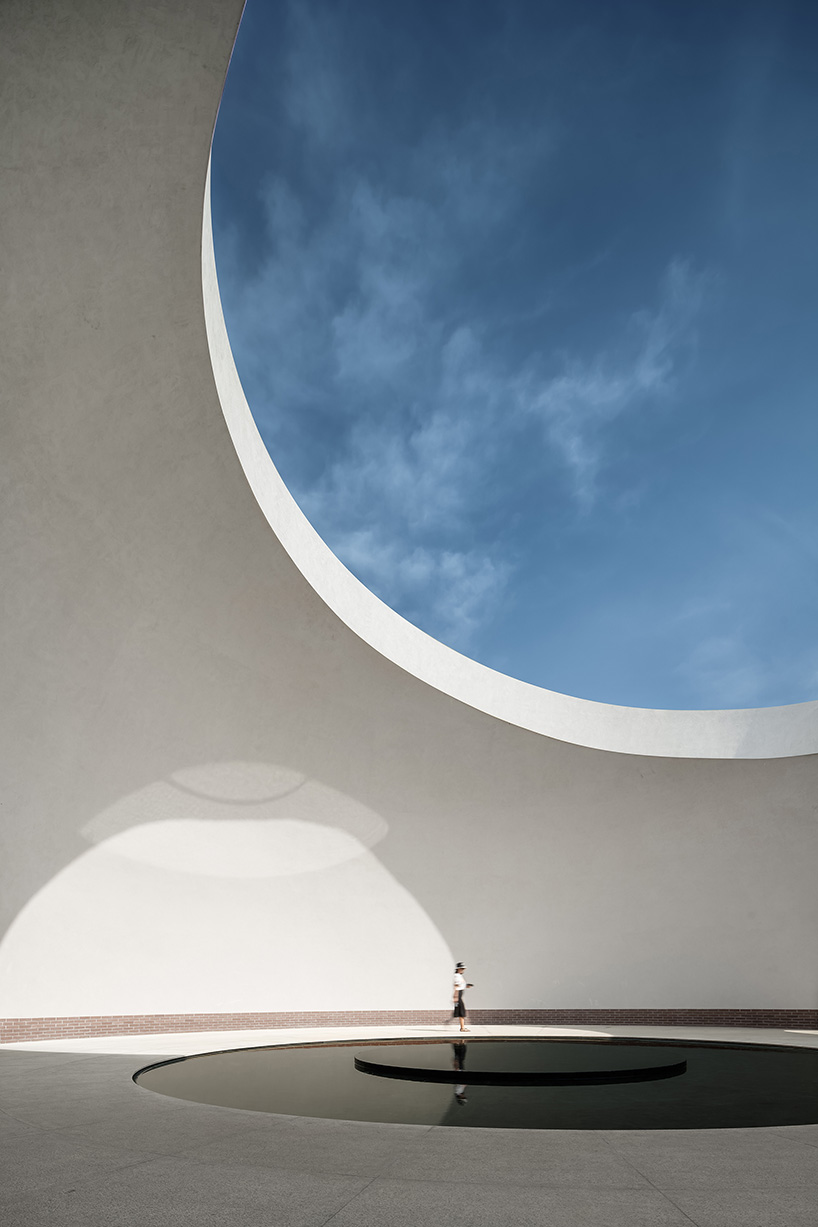dongfengyun hotel mi’le — Mgallery by luo xu and ccd
located in the chinese province of yunnan, the dongfengyun hotel mi’le — Mgallery is a collaborative project between renowned artist luo xu and local studio CCD. the architecture, conceived by xu, reflects the concept of ‘austerity, simplicity, and authenticity’. the interiors, carried out by CCD, also adopt a simple language that moves away from modernized and industrial expressions: drawing inspiration from local culture, the spaces exude craftsmanship and artistic flair to highlight the history of the dongfengyun art town. as such, the overall hotel design seems to have been kneaded by big, rough hands, carrying traces of time in its essence.
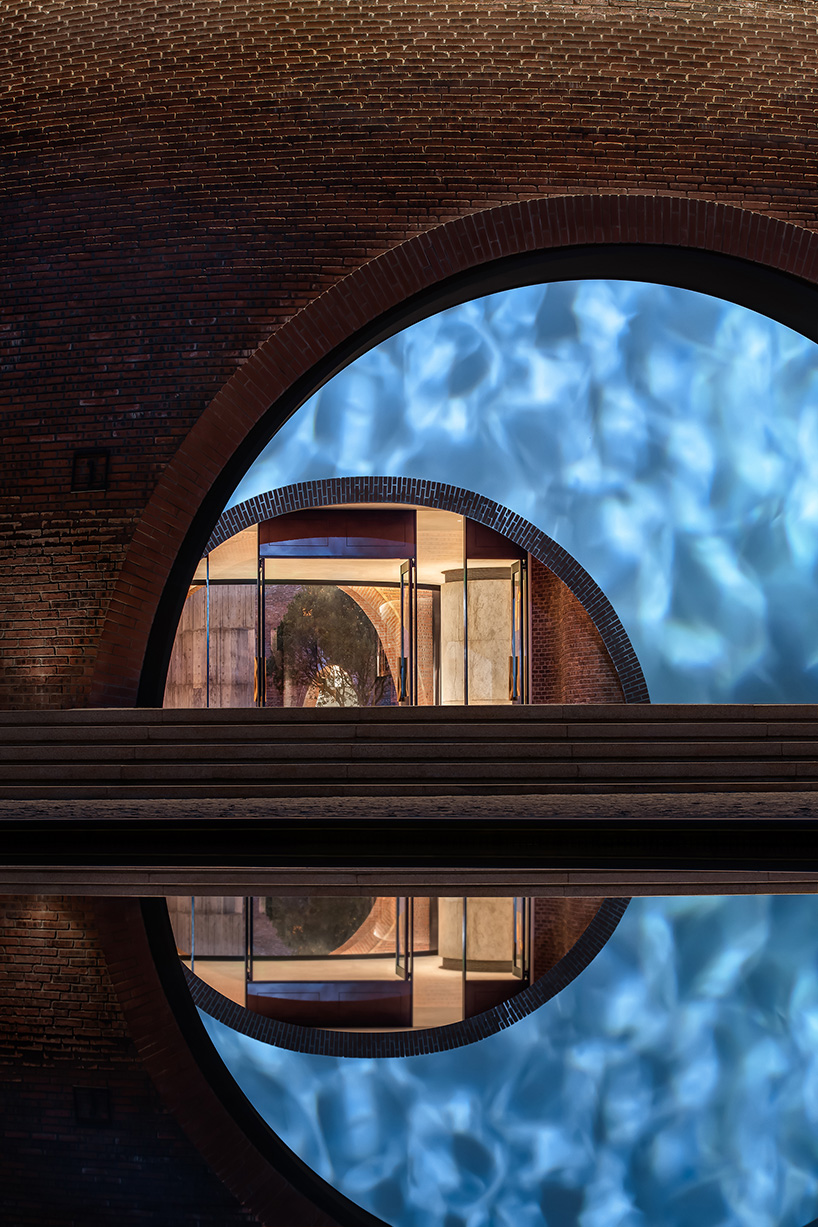
images © wang ting, qiu xin
a visual feast of light, shadows, and natural materials
one of the most captivating features of the project is the bowl-shaped entrance space with a carved-out opening on the top to create impressive echoes. with natural daylight pouring in, light and shadows freely move within the space and fall on the curved enclosure wall, appearing like a rippling water surface that spaks the imagination. ‘the varying rhythms of light and shadows coupled with surprising sensory experiences and elaborate details create a sense of ritual to welcome guests,’ shares CCD (see works here).
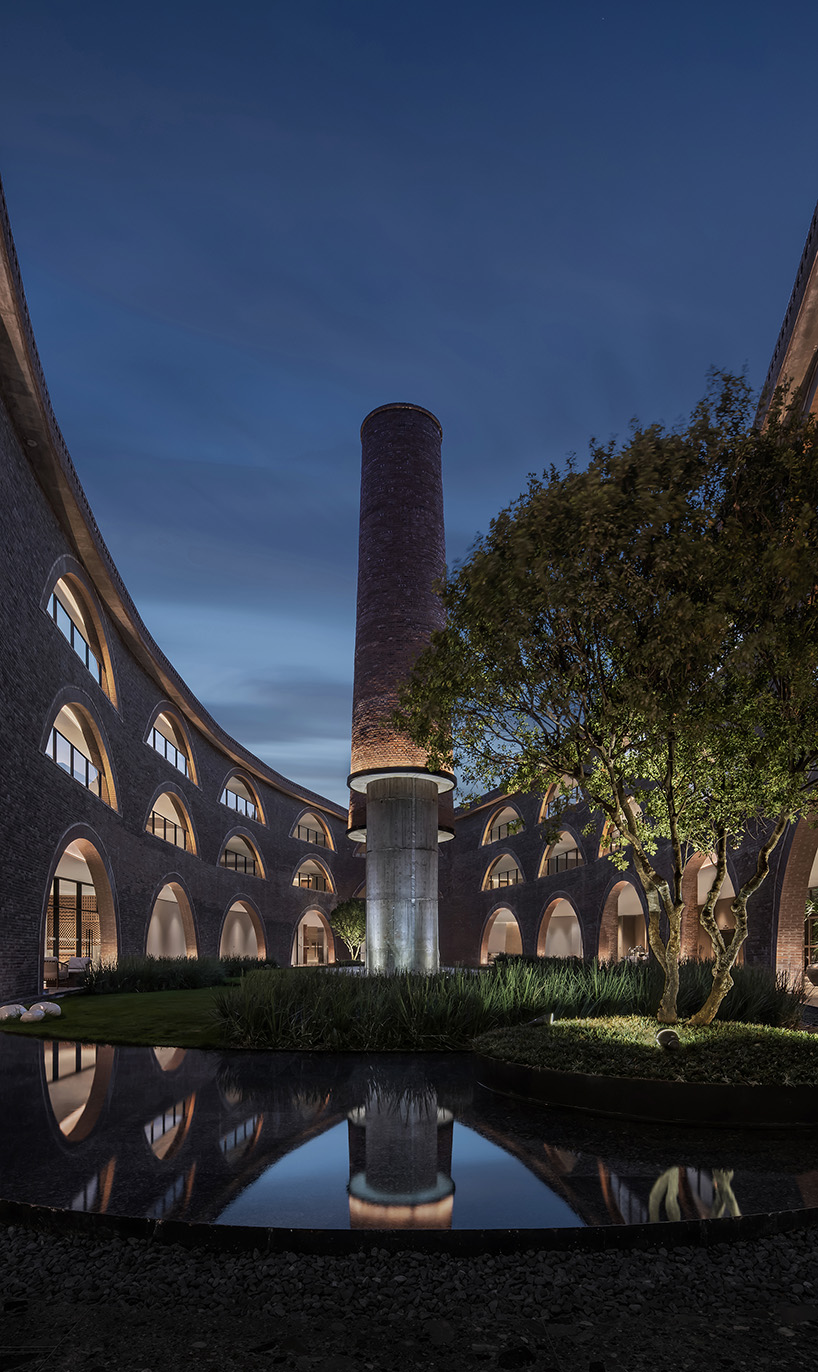
speaking of light, and seeing as the hotel is conceived as a leisure resort, the design team mainly adopted low-level lighting to produce a comfortable, natural, and warm ambiance. in contrast, lighting for artworks, signs, and tabletops is accentuated to create visual highlights. additionally, wall washing lighting strips installed near the floor generate a soft, graceful and ethereal vibe, perfectly interacting with the hotel spaces. frameless black mirrored lighting fixtures are also integrated and mounted in a concealed manner to create a visual feast of light and shadows, and materials.
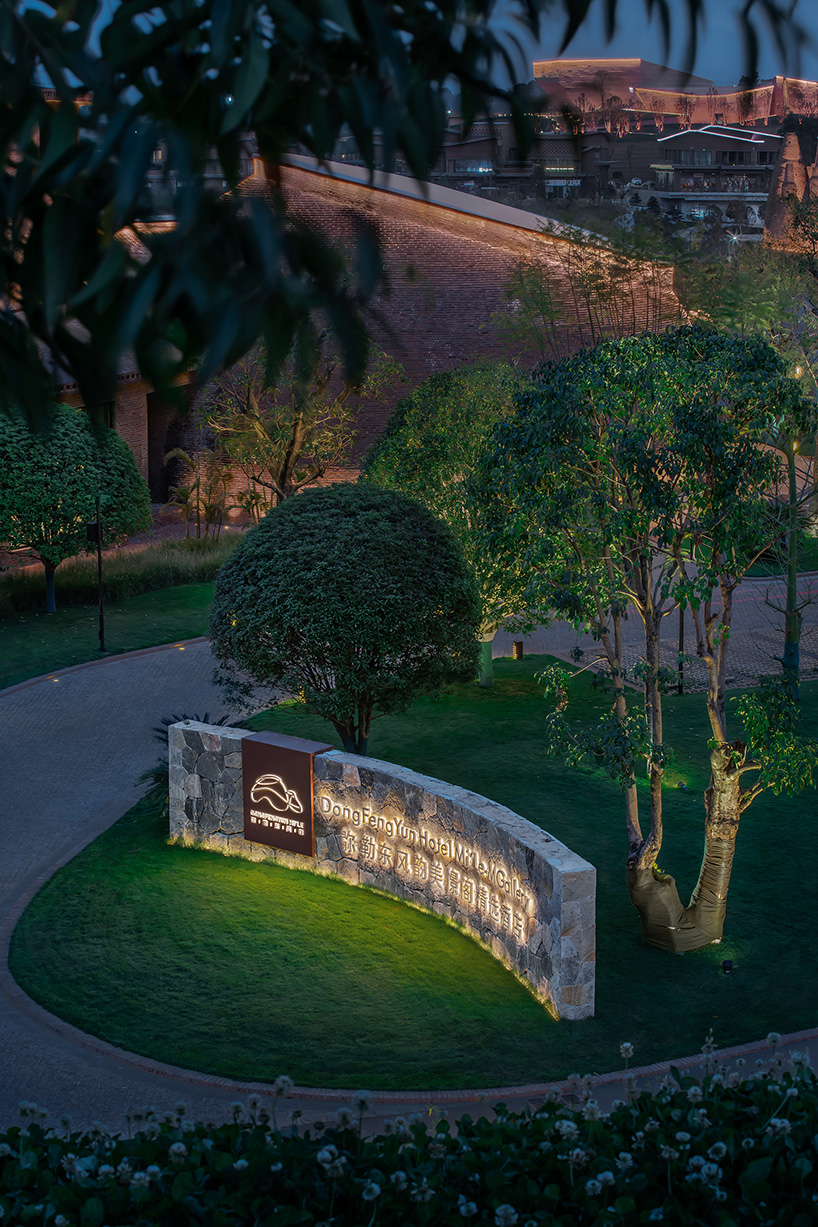
moving on to the lobby, basic materials such as local red, burnt bricks, cement, clay, and crocks are adopted, unifying the tone of the interior space with the building as a whole. CCD abandoned complex and exaggerated decorations. instead, it intended to let every object in the space gradually reveal the authentic charm of the hotel as time passes. the cement-finished backdrop wall, round columns, crock-shaped lamps and geometric front desks combine to unveil sculptural and powerful features. in the architects’ words, ‘those elements are independent but also complement each other. a simple atmosphere suffuses the overall space — and through various forms, the design realizes the symbiosis of natural and architectural elements.’
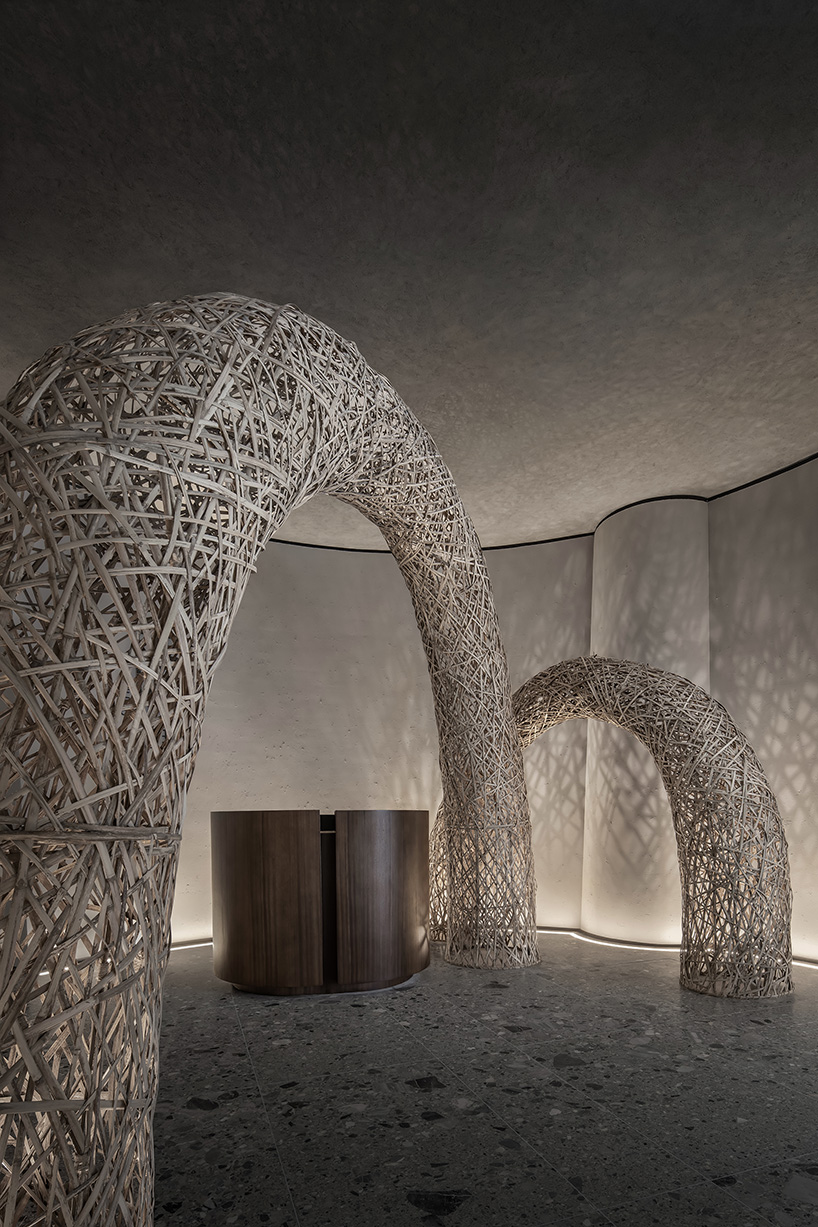
tranquil waterscape: evoking a meditative retreat
finally, the hotel atrium features no excessive flowers or plants. rather, it is highlighted by a shallow rippling pool in the middle, tranquil yet intriguing. as a result, the architecture and plants are reflected on the water surface, which expands the space atmospherically and provides a relaxing and refreshing experience — transforming parts of the resort into a meditative retreat.
