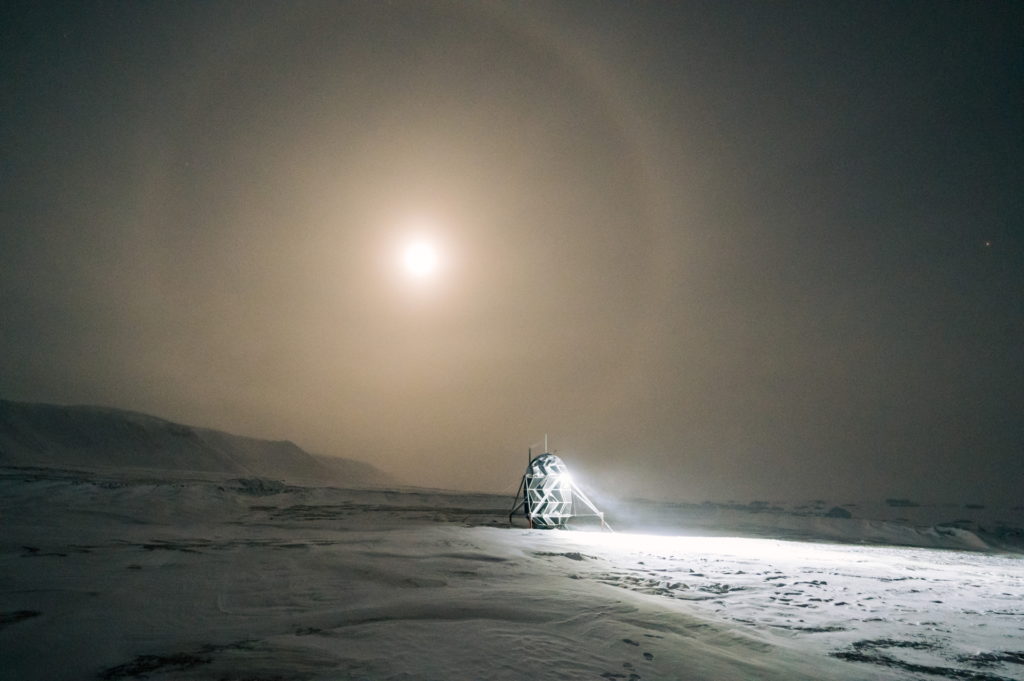We have been reading a lot about the conquest of space, about ideas for settlements on Mars or on the Moon. And that’s all very interesting, especially when we see fascinating images of these new space colonies. However, these are all theoretical ideas, presented to the general public in a more appealing way using fascinating renderings and drawings of technical details. But two of the architects from SAGA Space Architects, Sebastian Aristotelis, 26, and Karl-Johan Sørensen, 24, tried it out for themselves, with the dream of making space accessible to all. Both of them studied at the Royal Danish Academy of Fine Arts Schools of Architecture (KADK) and the International Space University. Since 2018, they have focused all their efforts on the design of the most advanced and inhabitable Moon Home: LUNARK. In 2020 they tested their own project for the lunar habitat in a spectacular mission in which they spent almost a hundred days in northern Greenland to see what it really means to build a habitat for a place other than Earth. The simplest things on Earth, such as air, stable temperature, water and food, are not available on the Moon, and this must be taken into account in the design of a lunar base. But it’s one thing to write about all this, and another to experience it for yourself!
Sebastian Aristotelis and Karl-Johan Sørensen wanted to find out for themselves whether their theoretical ideas could be of practical use in real life.
The “space-saving” design of LUNARK, appropriate for the hold of a spaceship, is inspired by traditional Japanese origami: it unfolds after landing to increase its volume by 750% and offer 4.5 square metres designed with care to provide enough living space for two people. LUNARK has a rigid glossy black shell of carbon fibre, and “its exterior is tough as a tank while its interior is a cosy home with a sense of Nordic ‘hygge’”, according to the architects’ website. The carbon fibre structure is made of sandwich panels with a foam core for extra insulation.
It contains living organisms such as algae, which convert carbon dioxide into oxygen and offer a rapidly growing source of essential protein, vitamins and minerals.
To withstand the extreme conditions of space and its differences from Earth, the architects of SAGA developed customised circadian light panels immersing the interior of LUNARK in pseudo-natural daylight that accurately emulates the subtle hourly changes in daylight on Earth, because interrupted sleep and out-of-sync circadian rhythms make astronauts lethargic and unproductive. As Sebastian Aristotelis explains: “The synthetic sky inside the habitat was the main contributor to our well-being during the expedition… Waking up to a sunrise inside our sleeping pods was an incredible natural feeling”.
The mission was conducted in partnership with researchers investigating various aspects of life on the moon, including the psychological effects of isolation.
The habitat was left in northern Greenland after the trial mission. In the summer of 2021, when weather conditions were less harsh, the habitat was brought home and repaired, and it is now on display at the Danish Architecture Centre until September. “Architects ought to try living in what they are designing, to see whether it works,” is SAGA Space Architects’ conclusion. A statement that doesn’t apply only to the moon!
Christiane Bürklein
A Space Saga exhibition
at DAC, Danish Architecture Center, Copenhagen, Denmark
by SAGA Space Architects
12 February through 4 September 2022
More information: https://dac.dk/en/exhibitions/a-space-saga/
Images: Claus Troelsgaard
