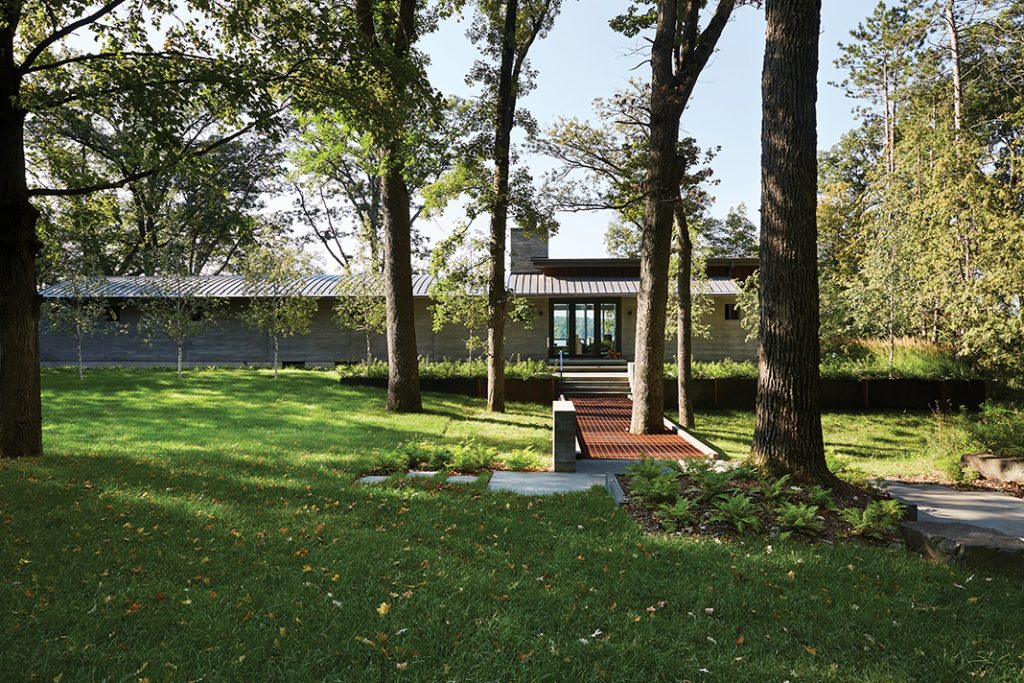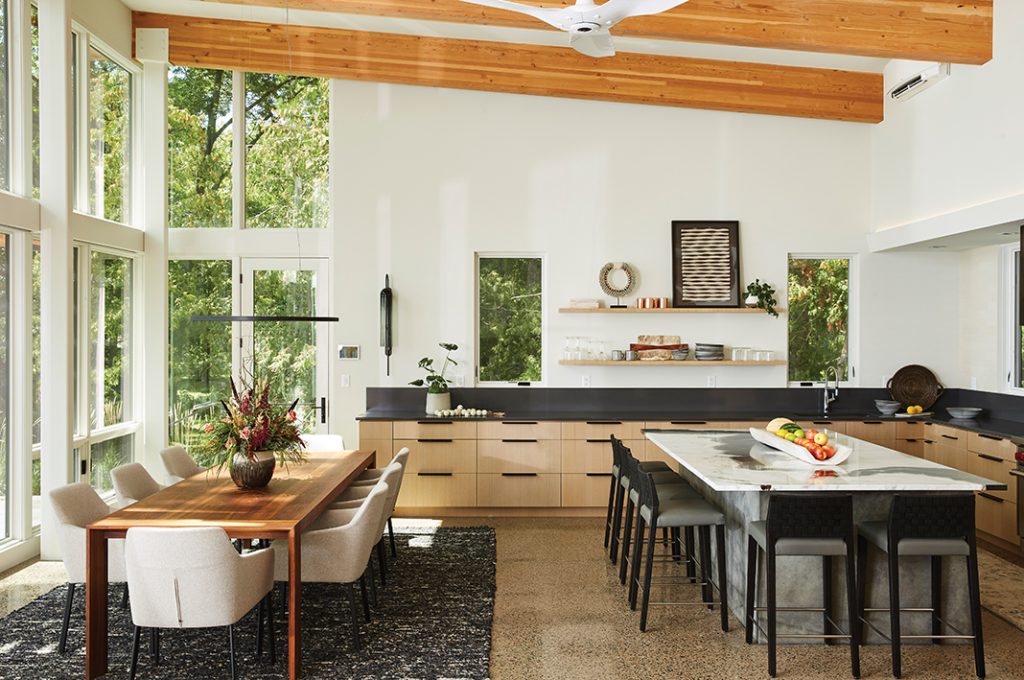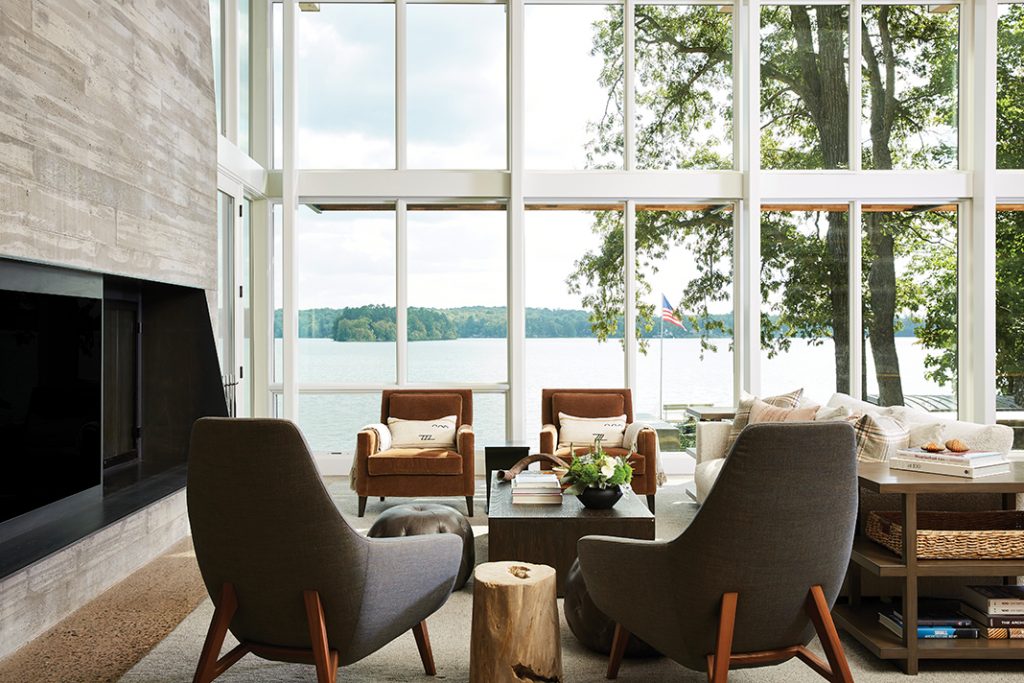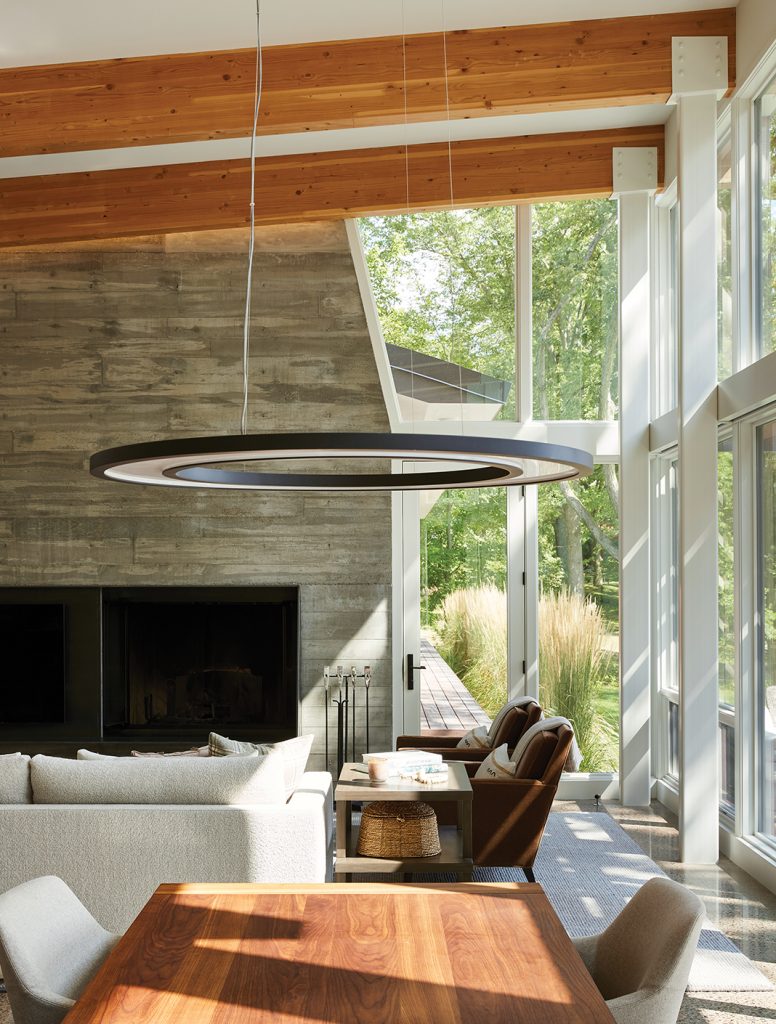Photos by Alyssa Lee

A cabin is as much a state of mind as it is a structure—a break from daily life where it’s OK to pretend potato salad is actually salad, read nothing of substance, and stream Zac Brown Band radio all weekend long. Just that first glimpse of the lake can be powerful, releasing feel-good endorphins and easing worries.
Principal architect Michael Roehr of RoehrSchmitt Architecture was thinking about that emotional shift when he designed a new lake home for the Bisanz family at their 2-plus acre property on Balsam Lake, 70 miles northeast of the Twin Cities. He wanted the architecture to play a role. “It’s an opportunity to capitalize on the transition between the city and the country, the week and the weekend, work and play.”
The site had an existing 1940s-era cabin and several outbuildings, including a caretaker cottage and boathouse. The family spent a few years enjoying the property before deciding to raze the main house. “It had a lot of character but was lacking the kind of space we need when we’re all together,” says son Bill Bisanz. The family’s requirements included separate en suite bedrooms for all adult family members, two bunk rooms for grandkids and guests, and connected common areas for hanging out, cooking, and eating—both inside and out.

The family (and, yes, the whole family was the client in this project) was drawn to a clean aesthetic—modern, “but not a glass box,” says Bill, adding that they wanted something that would feel at home in its up-North context. They enlisted the help of Roehr, who they had previously worked with to restore a historic building in Cathedral Hill that’s home to the family’s real estate businesses in residential property management and vacation home rentals. They spent nearly a year on the design to ensure everyone was on board, knowing that a carefully designed home would net the greatest luxury: Ease.
Bob Bisanz, the family patriarch, objected to Roehr’s initial drawings of a central area with a long, one-story wing for the bedrooms, saying he thought it “looked like a motel.” Roehr and Bill had to agree, but they decided that was a good thing and were confident they could convince the rest of the family. “We wanted areas where we could be together but also where we could get away from each other,” says Bill, laughing. Roehr adds, “The idea of a motel with a series of identical bedrooms, with separate exterior entrances and a ‘lobby’ for gathering, if you will, was kind of spot-on.”
From the front, the home’s architecture is understated—a low, flat structure with small square windows clad in what looks like stone but is in fact board-formed concrete—a method that imprints woodgrain into concrete to create a soft, organic look that’s especially appropriate for this lakeside setting. A gently curved barrel roof, inspired by those on the original boat and beach houses, takes the edge off the rectangular form of the house and creates a dialogue between the buildings.
The property has a number of century-old oak trees, and it was important to the family to preserve them. Landscape architect Jason Aune of Aune Fernandez Landscape Architects was brought on early to create an integrated design that protected the trees and managed the site’s sloping topography. In the front, the towering oaks are complemented by native grasses, ferns, sumac, and birch trees. A distinctive weathering steel bridge crosses over a swale that captures runoff and leads in a straight line to the house. It’s on this bridge that family and visitors get their first view of the water through the glass front door. “There’s a sense of procession and anticipation—almost ritual—in the approach to the house, walking on the bridge and seeing the lake,” Roehr says.

Inside, the main living area has soaring floor-to-ceiling windows on three sides facing the lake, creating a palpable connection to the outdoor area. The glass is bisected with a grid pattern to better frame the views and add sophistication and warmth.
Another board-formed concrete chimney wall is a strikingly beautiful aesthetic choice that anchors the airy, open space and houses a steel fireplace and television—a natural gathering spot that’s perfect for watching sporting events and movies. Durable, easy-to-maintain exposed aggregate concrete floors have radiant heat that makes them comfortable in cooler months.

Interior designer Brooke Voss picked up on the vibe of the family and was mindful to choose furnishings that responded to their needs and the architecture, particularly the masses of concrete, glass, and marble. “The Bisanzes are mainly a family of gentlemen, so I wanted it to feel dapper, but it was also important to add softness to warm up the space and dampen the acoustics,” she says. Her strategy was to incorporate layers of earthy, tactile fabrics and matte finishes throughout—nothing shiny, nothing polished. She also selected more chairs than sofas for the main seating area to maintain sightlines to the lake and create a more comfortable arrangement for family members and their friends who might not want to snuggle on a couch together.
The family also asked Voss to fully outfit the cabin—everything from the coffee cups to the washcloths—to create a turnkey home with a harmonious aesthetic. “It’s almost like a boutique hotel,” Voss says. That attention to detail also makes the house easy to use and turn over for new guests. For example, every king suite has the same sheets and towels, so there’s no mystery about which fitted sheet goes on which bed or where a particular towel goes.
Off the common area is a long gallery that leads to the home’s bedrooms, culminating with a glass columnar window. It’s an intentionally enclosed and contemplative space—another opportunity for a transitionary experience, going from “we” time to “me” time. Bill agrees, saying, “Walking down the hallway feels special. Each of the four en suite bedrooms has an interior and exterior door, creating a sense of independence in each space.”

As would be expected at a cabin, particularly in the summer months, the lakeside is where the family spends much of their time. Aune created three distinct spaces to enjoy the outdoors, each cascading to the next: a large bluestone terrace, grassy area for lawn games, and pristine sand beach and fire pit. On this side of the house, the exterior is clad in Corten steel, which will change appearance as it weathers and rusts. “It felt right in this setting to use materials that will respond to the natural environment, almost like a living thing,” Roehr says.
Completed just over a year ago, the house has been a big hit with the family. “We all get along,” Bill says, “and it’s used way more than I could possibly have imagined.”


