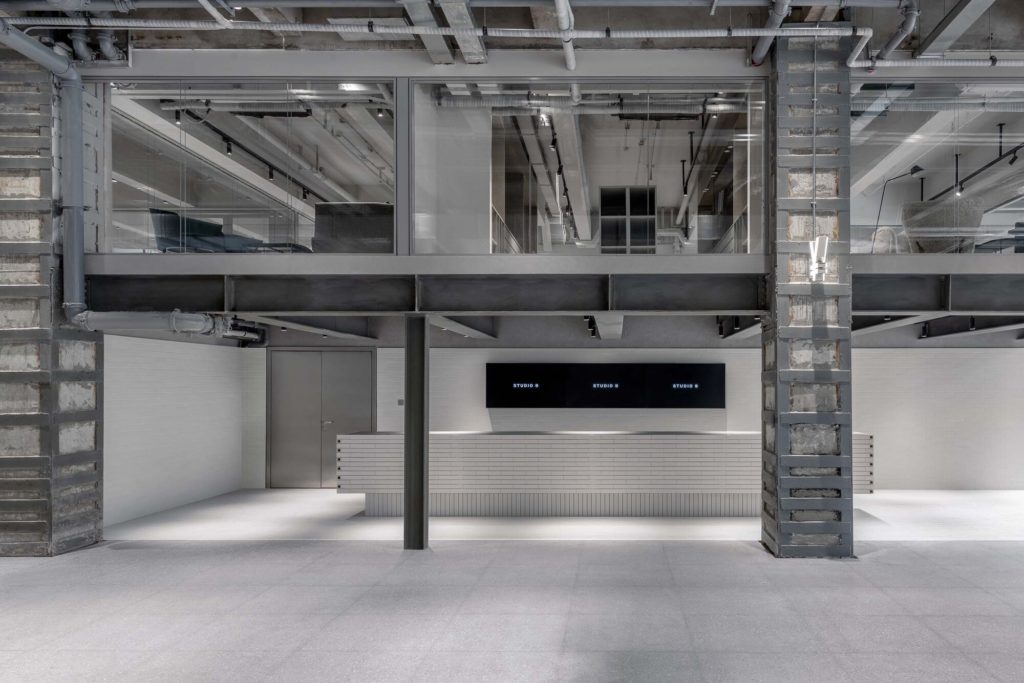STUDIO 9 / AIM Architecture


Text description provided by the architects. Studio 9 presents a new concept in furniture retail conceived with the design community at its heart, a space to meet, collaborate and progress. Situated on the ground floor of a former textile factory in a quiet street of JingAn’s district, a rich program of events centered around design and people brings the space to life, creating a new destination on Shanghai’s cultural scene. Taking its cues from the building’s former history and the rawness of its concrete structure, the design underscores the contrast between existing architecture and added elements that refine, organize, and soften. On the outside, a 6m high glass facade wraps the space, flooding it with daylight. On the inside, a grid formation of columns arranges into a U-shaped layout to create a core that connects two atriums in the center of the building, the design goal being to extend the showroom into the public part of the ground floor. Terrazzo flooring spans across both spaces and a moveable glass partition works as an ephemeral boundary that can open fully or partially to allow for a flexible from between the two sides.


A generous showroom supports space for events and exhibitions featuring an open studio for creatives to collaborate, a café that extends into an outdoor terrace, a movie room, and an office space with meeting rooms overlooking the showroom and the bustle of its daily activities. A generous and wide staircase is wrapped with an adaptable soft blue curtain that can enclose the space and create a secondary event area.



The main intention of the design was to retain the honesty of the raw space and emphasize the contrast with the refinement of furniture and beautiful textures of existing architectural elements. As Studio 9 would be home to four different brands of furniture and lighting, the space needed to be divided into smaller areas that could house different atmospheres whilst maintaining a sense of openness. The line-of-sight glides through the space, gently leading guests through the space in wanderlust. A system of corrugated stainless-steel partitions organizes the showroom while L-shaped moveable walls meet the changing needs of a space that will revolve to accommodate different brands and their identities. Ceiling boxes are added above the elevated platform the bring stage presence without obstruction to the view.


The building’s industrial ceiling remains exposed whilst necessary elements are arranged with neat precision; AC units are tucked between beams whilst lighting tracks and sprinklers follow the roof’s structural rhythm. White ceramic islands mark the main points of interest including the reception, café, and cashier, each of which is equipped with counters made of ceramic elements typically found in facade profiles, used as a way to narrate the industrial history of the building. The architectural details of each counter are different and elevate purely functional furniture into refined pieces that provide a sense of continuity in the vastness of the space.





