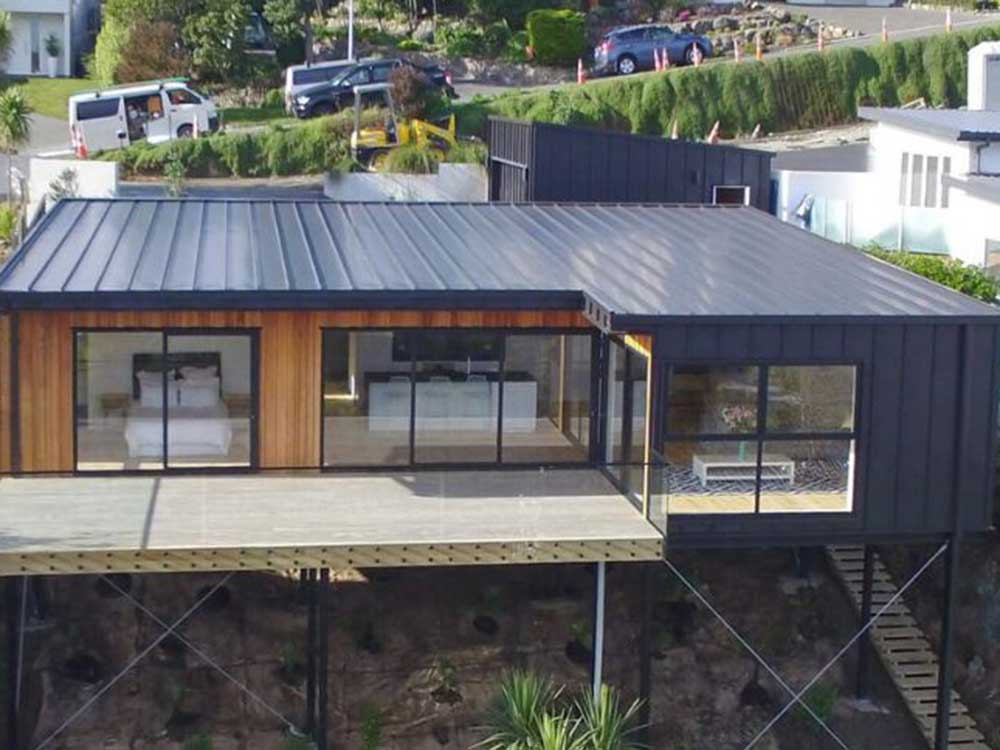A mass timber solution was selected to build a new home in an earthquake-affected area of New Zealand by owner and engineer, Julian Addington.
Located in Christchurch, NZ, the custom home has been built using Cross Laminated Timber (CLT) from XLAM due to the material’s proven structural performance, speed on site, sustainability, and aesthetic appeal.
As a structural engineer with extensive experience using CLT on previous XLam projects, Addington was inspired to build a predominately mass timber home in an earthquake-affected area on the Mount Pleasant hillside.
Due to the location, Addington was firm on using mass timber given its advantage amid seismic events. CLT buildings are significantly lighter than comparably sized structures made of concrete and steel. Meaning the strength-to-weight ratio of CLT reduces resistance to swaying and uplifting forces during an earthquake, while allowing the building to flex, which in turn minimises damage.
Working with designer and builder Sam McCarthy, Addington focussed on refining the design and assembly process to maximise the cost benefits and speed of construction, while ensuring the end result was beautiful, sustainable and robust enough to withstand seismic events.
Upon completion of the build, the Addingtons decided to place the property on the market and received an overwhelming amount of interest, resulting in an immediate sale.
Structure
To overcome the challenging site, a pad foundation was laid to support steel posts, ties, and bearers. The long-span CLT floor panels were then simply coach-screwed in place through the upper USB bearer flange.
XLam provided the panels with extruded polystyrene sheet insulation factory-fixed to the underside. Timber plates were also pre-fixed to the panels along the bearing lines to protect the polystyrene from crushing during delivery and assembly, and to provide direct fixing between the CLT and steel bearers. This system proved highly effective and allowed for substantial labour savings on site.
“I feel the style of construction here [Addington House] is the future of building in New Zealand by utilising our precious NZ timber resource, adding considerable value through prefabrication, and building in a way that’s fast, cost effective, sustainable and robust,” Addington said.
Walls of the single storey house comprised mostly of open timber frame, with XLam CLT for feature walls and the entire roof structure. The assembly process proved exceptionally fast due to the care taken by Addington during the design and project organisation phases. For instance, placing and fixing the floor and roof each took less than a day.
Showcasing CLT throughout the home wherever possible, Addington made the strategic choice to use non-visual quality panels for the floors to feature the full character of Radiata pine while effectively disguising any future wear and tear.
Outcome
Working in conjunction with Addington and all project partners, XLam delivered a prefabricated solution that led to a fast, cost-effective and sustainable build. The lightweight and strong properties of CLT also allowed XLam to mitigate the primary challenge of this build, which was to construct a home robust enough to withstand the destructive effects brought about by seismic events.
Project Details
Project: Addington House
Client: Julian Addington
Architect: Julian Addington and Simon McCarthy
Structural Engineer: Engco
Head Contractor: Sam McCarthy
Location: Cannon Hill Crescent, Christchurch, NZ
Building Methodology: Conventional Construction (CLT + Steel)
