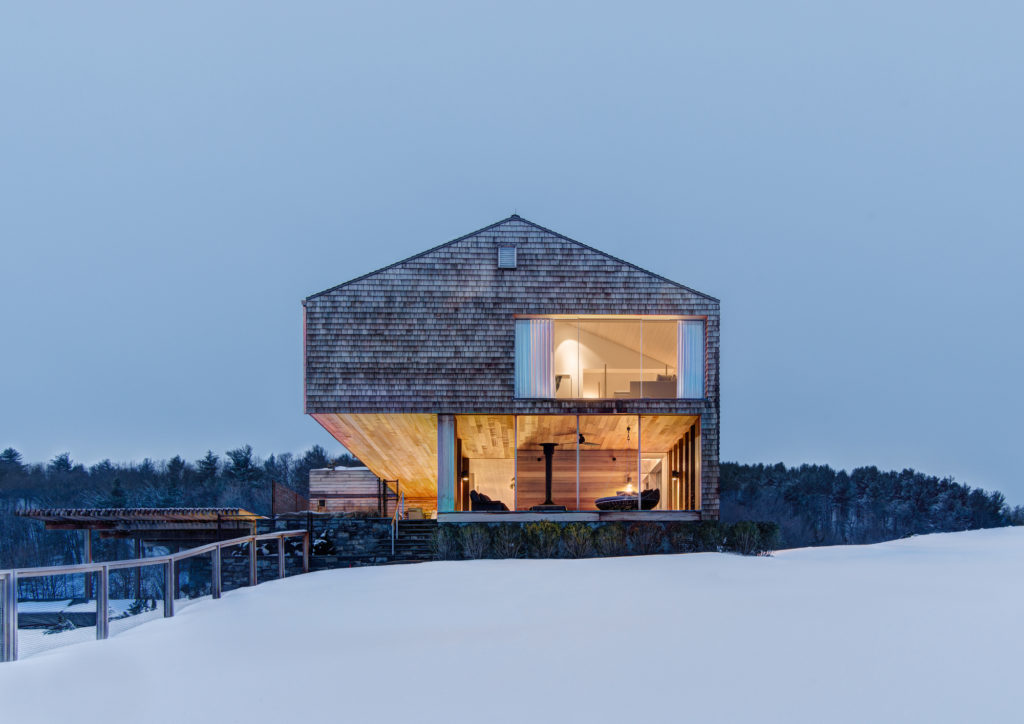Cabins, Compounds & Country Homes: Residential Design in Upstate New York

New York’s residential design culture extends far beyond the Big Apple. The Hudson Valley is a region that stretches along the Hudson River from Westchester County to Albany. Known for its vineyards, orchards and farms, the river valley includes a series of small towns and remote homes. Today, these rural residences are being designed to explore the connections between people, nature and place.

Defined by rolling hills and the Catskills, the Hudson River Valley is a mix of mountain and river views. Moving away from the urban cityscapes of Manhattan and traveling north, visitors experience marshes, hills and the Hudson Highlands. Architecture throughout this region draws from a range of building traditions, as well as local materials and vernacular forms. Built to be tranquil retreats framing nature, contemporary homes are being reimagined with diverse programs and scales. Capturing a small view into life in the Hudson River Valley and Upstate New York, the following residential projects showcase what it’s like to live among nature.

The Hudson Valley Country House in upstate New York provides a peaceful refuge from the busyness and tiresome routine of everyday life. This weekend getaway is no arthritic farmhouse or creaking saltbox. It was assembled like a kit of parts brought to this rocky, wooded plot in prefabricated pieces, bolted together and clad in an envelope of soft wood panels. The project brought together a modern design sense to a rustic style.

Designed to fit the site’s landscape and blend with the local architectural vernacular, three structures on a 75-acre lot in Columbia County, New York, resolve contradictions to provide a home for a young family of four. The main house includes two garages, seven bedrooms, four living areas yet feels like an intimate home. A balcony connecting the bedrooms overlooks a double-height living and dining area, giving the owners a view of the whole house, which greatly contributes to the feeling of intimacy. Compromised of two volumes, a rectangular wood-sided volume intersects a shingled pitched roof structure.

A45 is the first prototype designed by BIG for Klein. Constructed in upstate New York, the project can be customized inside and out for future home-owners to purchase, tailor and have the tiny house built within 4-6 months in any location, for any purpose. The design evolves from the traditional A-frame cabin, known for its pitched roof and angled walls which allow for easy rain run-off and simple construction. To maximize the qualities of this classic structure, A45 creates more usable floor area by taking a square base and twisting the roof 45 degrees to raise the tiny home to a 13 ft height.

The master plan for this four-acre hillside site outside of the Upstate New York town of Hudson includes a new guesthouse and pool adjacent to an existing contemporary home. The 20-foot- by-45- foot pool takes advantage of the property’s Hudson Valley views, while the guesthouse, nearly surrounded by a new meadow, forms an entry court with the main structure. A covered breezeway divides the guesthouse into two sides, one a gym for the homeowners and guests, the other a living-and- sleeping area for guests. The opening acts as a bridge between the sides, allowing for privacy as well as connection to the surrounding landscape.

The Emerald Ash Borer is thought to have been introduced to American forests via human trade and travel in the summer of 2002, and today threatens 8.7 billion trees across the country and nearly one in ten Ash trees in New York state. HANNAH Office has designed and constructed a full-scale prototype cabin home in rural Upstate New York, that responds to the environmental crisis, and, advances the use of technologies such as robotics and 3D printing in timber and concrete construction.

Old Stone House is designed for a young couple’s weekend retreat and it sits on a 6.6 acre Hudson Valley mountaintop site. As a phase one of the master plans, existing two and a half story, 2,000 sqft house was stripped down to its three masonry walls and foundation, then reduced to a 1,000 sqft single story structure with 300 sqft addition and basement. The client was fond of the existing stone wall commonly built in the region and requested to incorporate it into the new design.

In Kerhonkson, New York, a floating fitness studio soars above a natural ridge, anchoring a curated private sanctuary in the woods. At the foothills of the Catskill Mountains in New York’s Hudson Valley, a densely wooded site with dramatic changes in elevation presented a unique opportunity to create moments of shifting perspective. Relating to nature in different ways from different vantage points, the built environment becomes an interactive vessel for experiencing a dynamic sense of place. High on a ridge, a protruding knoll extends into the distance before a drop off, the elevated site overlooking the Catskill Mountains and a running creek below.

This 2,755 square foot home was designed to have zero energy or maintenance costs while respecting local historic and cultural significance. The design concept takes its references from the simple, hardscrabble farm buildings still common and recognizable in New York’s Hudson Valley since the Dutch settlers came to the area in the 17th century. This simplicity allowed for modern strategic expressions of flexibility, informality and connection to the outdoors, such as flexible living spaces and an expanse of south-facing glass.




