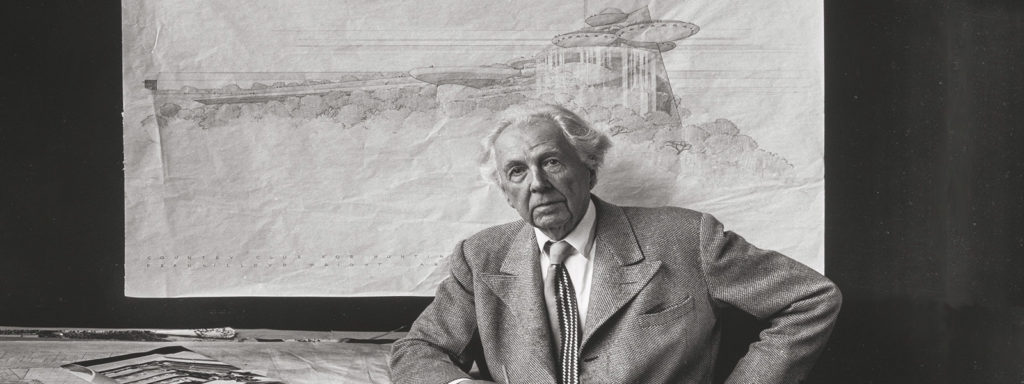A BY-THE-NUMBERS LOOK AT THE COUNTRY’S GREATEST ARCHITECT
Frank Lloyd Wright wore many hats: interior designer, writer, even educator. However, he was most recognized for his work in the field of architecture. Wright’s works spanned from modern, gravity-defying structures like Fallingwater – a tiered, angular home perched atop a waterfall – to Queen Anne-influenced works like the Walter Gale House, a dwelling covered in neatly laid brick reminiscent of castles and kingdoms of old.
Known for his all-inclusive vision, Wright also created a vast body of custom furniture designs during his career, from early Arts and Crafts-style chairs and tables in oak to angular seating and desks in a variety of materials, including copper and plywood. Not to be outdone by his reputation as America’s leading architect, as a furniture designer, Wright could also be considered among our country’s most innovative.
Below, we take a by-the-numbers look at Wright’s enduring legacy of architecture and design.
Enlarge
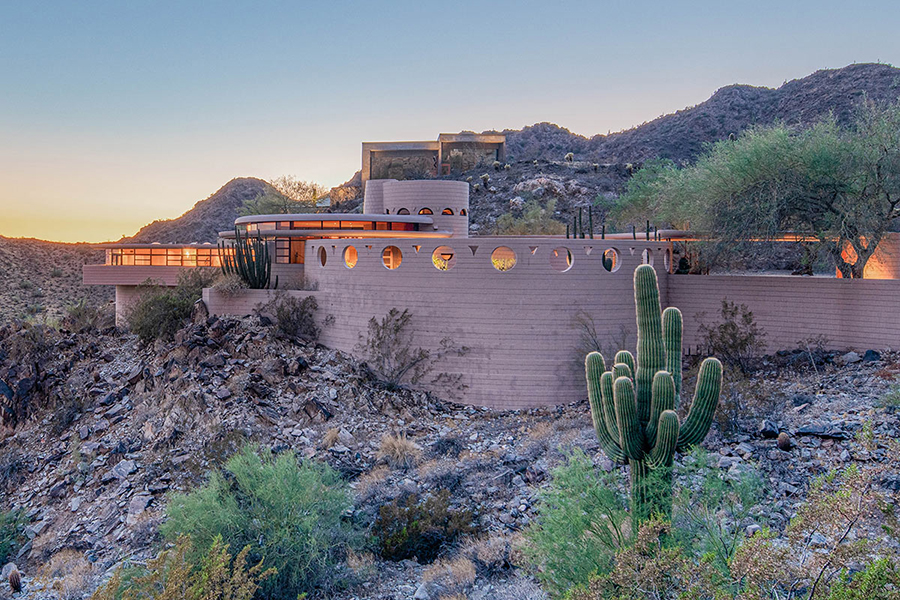
Also known as ‘The Circular Sun House,’ the Norman Lykes House sits on more than an acre on the edge of the Phoenix Mountains Preserve.
1,114
The number of architectural works Wright designed during his prolific career. Of those works, 532 were realized. Wright’s final residential design – the Norman Lykes House in Phoenix – sold for $1,677,500 in an October 2019 Heritage auction. Brent Lewis, Director of Design at Heritage, calls the circular 3,000-square-foot dwelling “an incredible testament to the development of the great architect’s work.” The house – drawn entirely of intersecting circles – was completed just before Wright’s death on April 9, 1959, two months shy of his 92nd birthday.
Enlarge
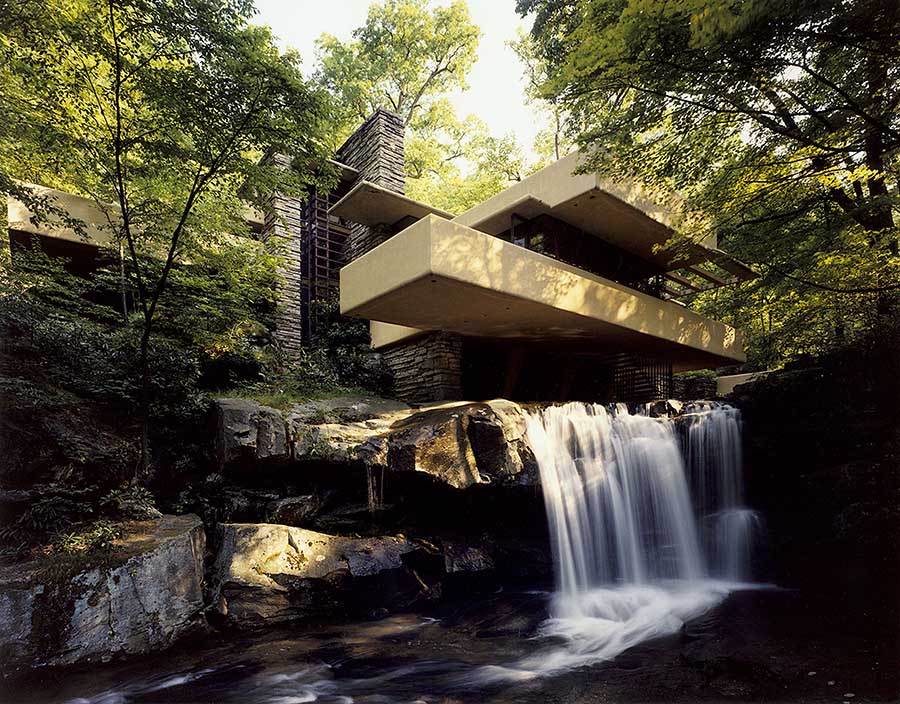
Fallingwater’s exterior; photo courtesy the Western Pennsylvania Conservancy
5,000,000+
The number of visitors who have toured Fallingwater since the Wright-designed residence was opened as a museum in 1964. In 2016, Fallingwater recorded its highest attendance, with more than 181,000 Wright fans visiting the site. Designed for a prominent Pittsburgh couple, the home was completed in 1937 and is considered one of Wright’s masterpieces and his crowning accomplishment in organic architecture. The American Institute of Architects went so far as to call Fallingwater the “best all-time work of American architecture.”
Enlarge

An interior view of the Solomon R. Guggenheim Museum; photo by David Heald © Solomon R. Guggenheim Foundation
8
The number of Wright-designed structures that have been designated UNESCO World Heritage Sites. The Wright sites on the list include Unity Temple in Oak Park, Illinois; the Frederick C. Robie House in Chicago; Taliesin in Spring Green, Wisconsin; Hollyhock House in Los Angeles; the Herbert and Katherine Jacobs House in Madison, Wisconsin; Taliesin West in Scottsdale, Arizona; Fallingwater in Mill Run, Pennsylvania; and the Solomon R. Guggenheim Museum in New York City.
Enlarge
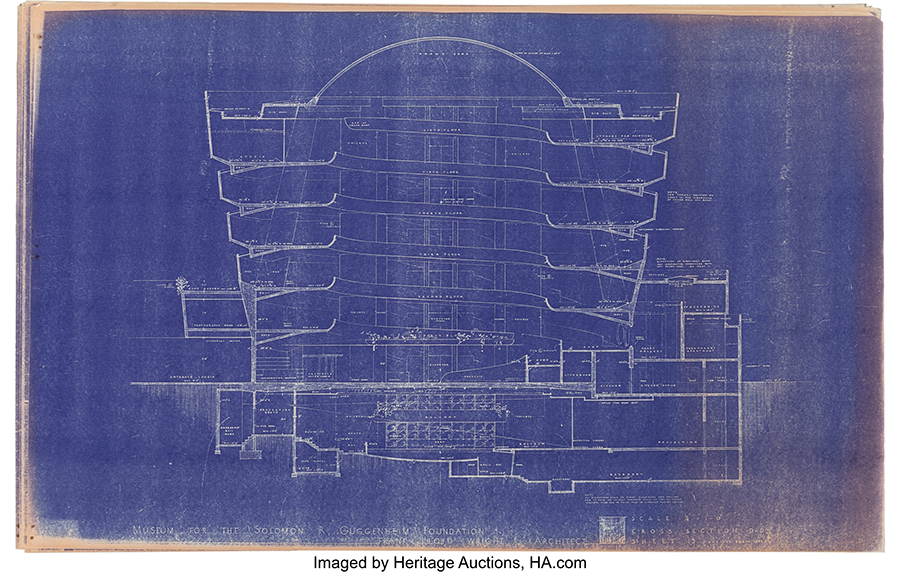
Blueprints for the Museum for the Solomon R. Guggenheim Foundation, 1952, offered in Heritage’s February 2 Design auction
1959
The year the Guggenheim was unveiled. Wright’s first significant New York commission, the museum opened October 21, six months after the architect’s death. Now considered an architectural icon, back then, the spiraling structure was a source of controversy. According to the Frank Lloyd Wright Foundation website, contemporary critics likened the building to a “washing machine,” an “imitation beehive” and even a “giant toilet bowl.” These 1952 blueprints for the museum, available in Heritage’s February 2 Design auction, are revisions of Wright’s original 1945 works.
Enlarge
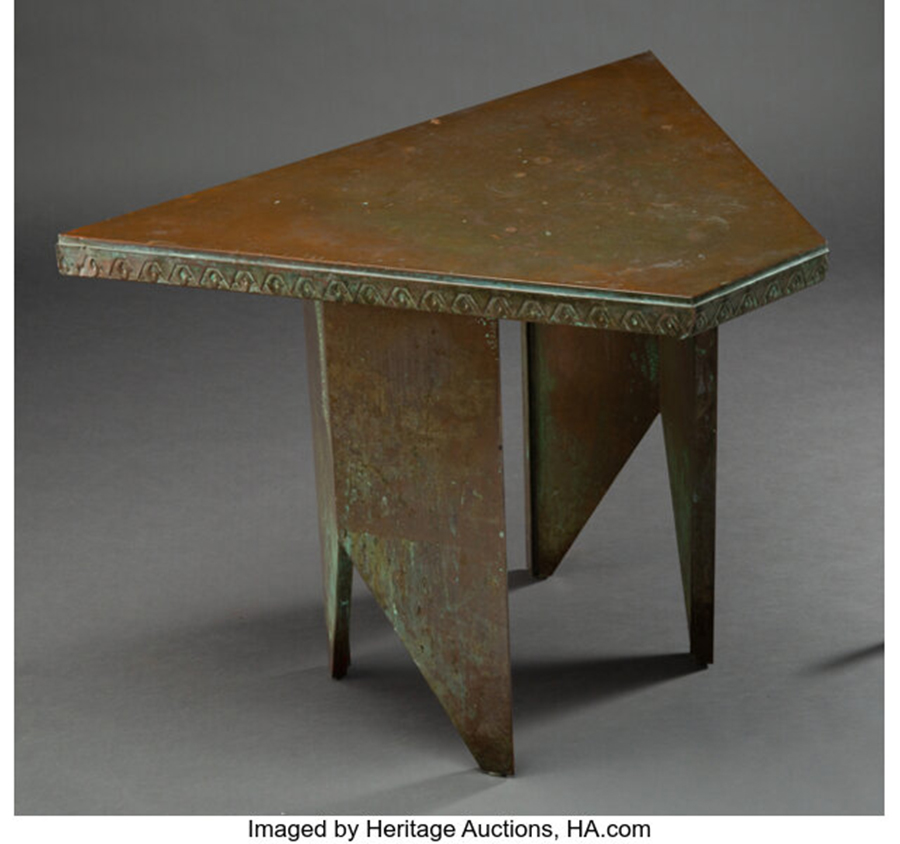
This copper and wood table from Price Tower sold for $40,000 in a May 2022 Heritage auction.
19
The number of floors in Price Tower, Wright’s only realized skyscraper and one of only two Wright structures to have a vertical orientation. At the time of its construction, between 1953 and 1956, the tower was the tallest building in Bartlesville, Oklahoma. Wright also designed the furniture for the tower’s offices and apartments. As the Heritage Auctions blog noted in a September 2019 post, “every interior object existed in conversation with the building’s exterior, diminishing the boundary between ‘in here’ and ‘out there.’” Pieces like this Price Tower table that sold for $40,000 in a May 2022 Heritage auction feature the same patinated copper as the building’s exterior panels.
Enlarge
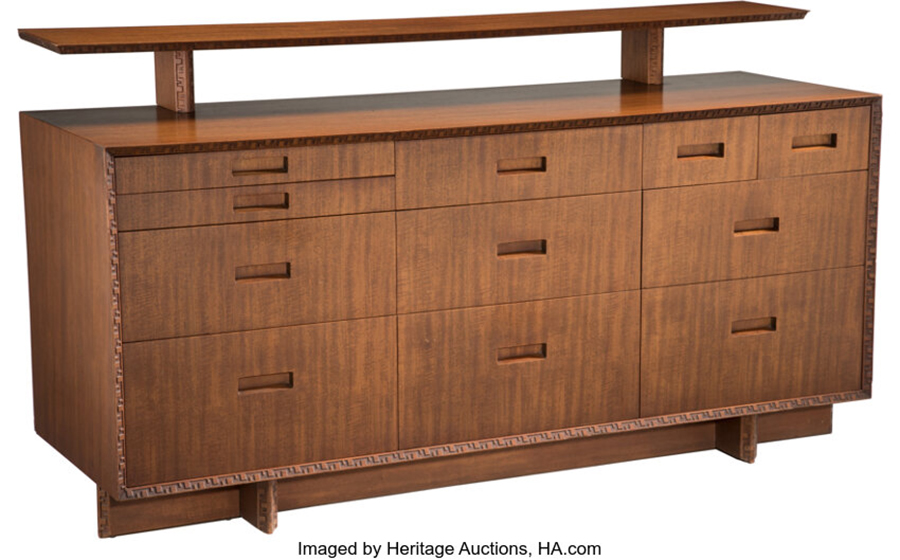
Taliesin Buffet with Shelf, circa 1955, offered in Heritage’s February 2 Design auction
60+
The number of furniture pieces Wright designed during his partnership with Henredon. The extensive collection was produced in high-quality mahogany, and each piece featured a broken Greek-key pattern border signifying the works as part of his Taliesin line. All of the pieces were simple and elegant in design with an emphasis on craftsmanship and ornamental utility. “Though the line was produced for a wide marketplace, the pieces are exceedingly collectible and versatile,” Lewis says. This circa 1955 buffet is one of many Taliesin pieces available in Heritage’s February 2 Design auction. Other Taliesin highlights in the auction include a chest of drawers, modular vanity, coffee table and desk.
