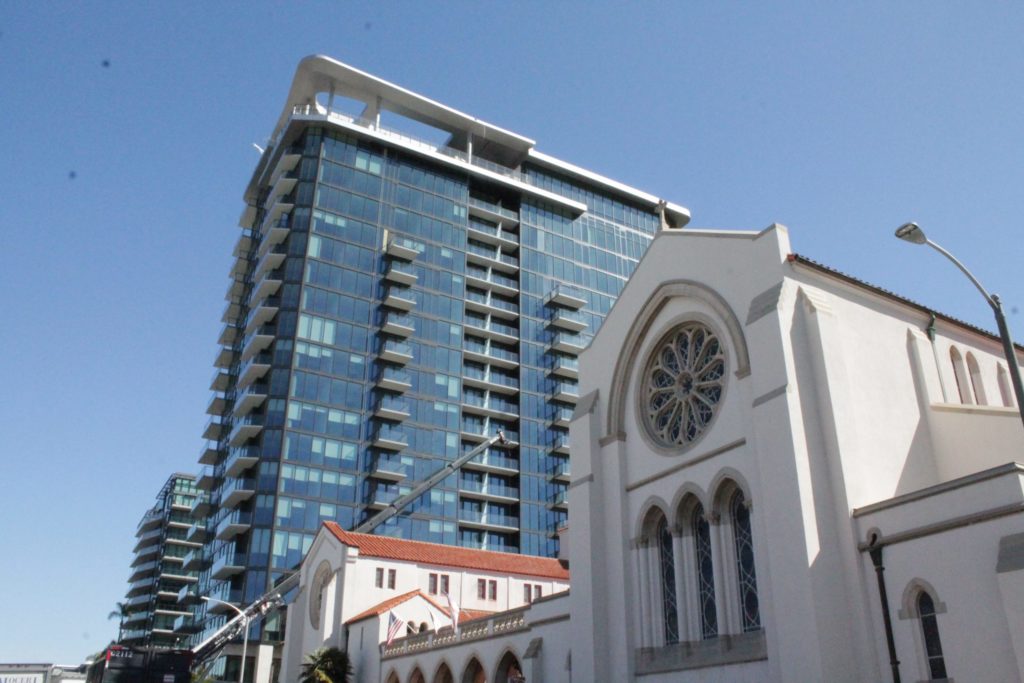
Bankers Hill’s first 20-story building and the tallest residential building in San Diego is opening this month to residents. The 300,000-square-foot luxury apartment building, known as 525 Olive, sits adjacent to St. Paul’s Episcopal Cathedral. In addition to adding housing to the low-inventory in San Diego, cathedral officials hope the $100 million project will provide some financial security for the church.
The possibility of selling the 0.59-acre plot was brought up at the cathedral 20 years ago but was derailed by various issues and financial crises. Finally, under the leadership of Rev. Penny Bridges, a deal was reached in 2019 with international real estate developer Greystar.

“The location is second to none. There’s a lot of development going on in Downtown… But there’s really nothing in this neighborhood that’s new and for rent,” Raul Tamez, the director of development for Greystar, said.
The parcel was previously occupied by the cathedral’s rundown office building. As part of the agreement, the cathedral will have the entire second story for new offices and community space as well as part of the first story and two stories of the parking garage. Currently, the cathedral is looking for a commercial renter on the first floor to open a restaurant or some other business. The cathedral and 525 Olive also share an outside courtyard.
In addition, the cathedral ensured that 18 of the 204 units were deed-restricted as affordable housing with access to all amenities and sprinkled throughout the building in a democratic way.
“The church’s mission is to respect and uphold the dignity of every human being. And one of the first pieces in giving someone dignity is giving them a home to live in. So providing homes is very basic to the mission of the church,” Rev. Bridges said. “If you are without a roof over your head, it’s very hard for you to live fully into your own humanity and flourish the way God would want you to flourish.”
The building includes studios, one-, two-, and three-bedroom units plus two stories of penthouse suites, with homes spanning 533 to 1,625 square feet.
The architecture takes advantage of the panoramic views provided by the location. Floor-to-ceiling windows in each apartment overlook views such as Downtown San Diego, Coronado and Balboa Park.
“It is one of the most spectacular views I’ve seen in all in San Diego,” said Marcy Burr, an interior designer on the project from Jules Wilson Design Studio.

To keep the emphasis on the views outside, the apartments were designed in a subtle and organic palette.
“We wanted this building to feel very upscale. You’re not exactly Downtown. You’re a little bit uptown and on Balboa Park. So we wanted it to have a sense of reprieve from the chaos of Downtown, yet still feel urban and sophisticated,” designer Jules Wilson said.
A concern going into the project was how the tall building would blend in with the rest of the neighborhood and the Spanish Gothic architecture of the cathedral.
“We encountered some opposition from a few neighbors who I think were not happy about a 20-story building going up on Sixth Avenue. I am convinced that we are simply the first 20-story building on Sixth Avenue,” Rev. Bridges said.

Since its completion, Tamez said he has only heard positive feedback about the building’s appearance.
“Building a modern building that cohesively connects and works with the historic language, architectural language, of the cathedral was certainly a challenge, but I think it was an amazing outcome,” Tamez said.
Rather than looming over the cathedral, Rev. Bridges said the building complements the Spanish Gothic architecture and “makes us stand out in a way even though it’s so much larger than us.”
Many of the surrounding residences are high-end, luxury apartments and condos so Wilson’s firm looked to ensure the interiors were on par with its neighbors. On the sky deck located on the top story of the building, the firm also suggested adding Gothic arches to the wall next to the pool and spa. The arches, which will be lit in different colors, bring a touch of the historic to the community area.
“Church design and residential design don’t always really go hand in hand. So that was what felt to us like an appropriate nod and acknowledgement of the cathedral,” Wilson said.

The complementary design reflects the joint effort between the developer and the cathedral in making the project come to life and each adding their own touches. The cathedral planted a grove of trees in Balboa Park to replace the trees that were removed to make way for 525 Olive. Tamez insisted that the original art in the building was created by BIPOC artists. Wilson had her friend Austen Ceagle, a San Diego-based artist, add an art installation of wood and mirrors on the sky deck level.
Together, the project resulted in desperately-needed housing, a unique view of Balboa Park and increased financial security for the cathedral. Move-ins begin this month.
